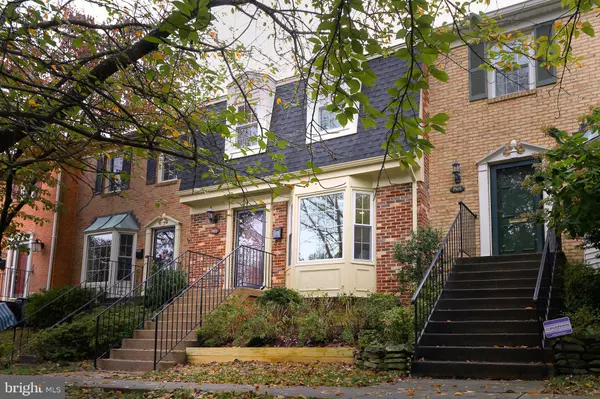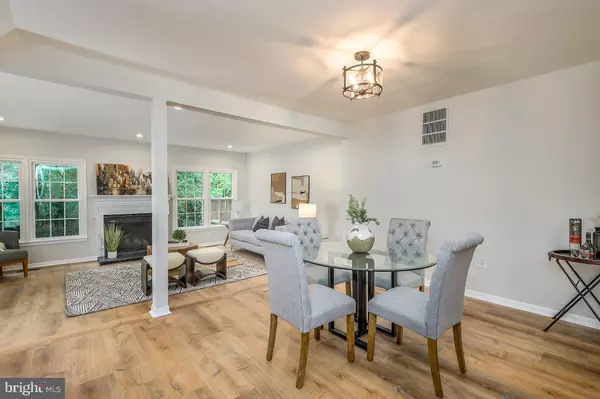$775,000
$764,900
1.3%For more information regarding the value of a property, please contact us for a free consultation.
3 Beds
4 Baths
1,532 SqFt
SOLD DATE : 10/23/2024
Key Details
Sold Price $775,000
Property Type Townhouse
Sub Type Interior Row/Townhouse
Listing Status Sold
Purchase Type For Sale
Square Footage 1,532 sqft
Price per Sqft $505
Subdivision Churchill Square
MLS Listing ID VAFX2201226
Sold Date 10/23/24
Style Colonial
Bedrooms 3
Full Baths 3
Half Baths 1
HOA Fees $88/mo
HOA Y/N Y
Abv Grd Liv Area 1,532
Originating Board BRIGHT
Year Built 1978
Annual Tax Amount $7,534
Tax Year 2024
Lot Size 1,500 Sqft
Acres 0.03
Property Description
STUNNING REMODELED 3BDR/3.5BA townhome in fantastic location! Light, airy and open with new and extensive recessed LED lighting throughout; ALL NEW WINDOWS!!! *** Exquisite MBR with expanded master bath including gorgeous tiling, dual sink floating vanity, high tech lighted mirror/medicine cabinet, large walk-in shower with frameless glass, walk-in closet; *** Luxury 2nd BA with curved tub, stunning tilework and vanity, lighted mirror; *** Open Kitchen with new SS refrigerator, microwave and dishwasher, nearly new range/oven; Ceasarstone white countertops with sparkling glass tile backsplash; beautiful white cabinets with matte black pulls; ***Large Family room w/fireplace; *** Opened lower level w/fireplace, renovated 3rd BA, huge laundry room; *** Walk-out to red brick patio and enclosed and tranquil rear yard not adjacent to any roads! One assigned parking spot (#06) and ample extra parking! CONVENIENT TO EVERYTHING--Tysons, West Falls Church Metro, Downtown Falls Church, Mosaic District, Trader Joes, Whole Foods. This Lovely Home blends beauty, price and location.
Location
State VA
County Fairfax
Zoning 180
Direction North
Rooms
Other Rooms Dining Room, Primary Bedroom, Bedroom 2, Bedroom 3, Kitchen, Family Room, Bedroom 1, Laundry, Storage Room, Utility Room, Bathroom 1, Bathroom 2, Bathroom 3, Attic, Full Bath, Half Bath
Basement Outside Entrance, Fully Finished, Walkout Stairs
Interior
Interior Features Kitchen - Table Space, Dining Area, Primary Bath(s), Floor Plan - Traditional, Combination Dining/Living, Kitchen - Eat-In, Recessed Lighting, Breakfast Area
Hot Water Electric
Heating Heat Pump(s)
Cooling Central A/C, Heat Pump(s)
Flooring Luxury Vinyl Plank, Carpet, Tile/Brick
Fireplaces Number 2
Fireplaces Type Brick, Mantel(s)
Equipment Dishwasher, Disposal, Refrigerator, Washer, Built-In Microwave, Dryer - Electric, Extra Refrigerator/Freezer, Oven/Range - Electric, Energy Efficient Appliances, Stainless Steel Appliances
Furnishings No
Fireplace Y
Window Features Double Hung,Bay/Bow
Appliance Dishwasher, Disposal, Refrigerator, Washer, Built-In Microwave, Dryer - Electric, Extra Refrigerator/Freezer, Oven/Range - Electric, Energy Efficient Appliances, Stainless Steel Appliances
Heat Source Electric
Laundry Lower Floor
Exterior
Exterior Feature Patio(s), Brick
Garage Spaces 1.0
Parking On Site 1
Utilities Available Cable TV Available, Phone Available, Electric Available, Sewer Available
Amenities Available Common Grounds
Water Access N
Roof Type Architectural Shingle
Accessibility 2+ Access Exits
Porch Patio(s), Brick
Total Parking Spaces 1
Garage N
Building
Story 3
Foundation Slab
Sewer Public Sewer
Water Public
Architectural Style Colonial
Level or Stories 3
Additional Building Above Grade, Below Grade
Structure Type Dry Wall
New Construction N
Schools
Elementary Schools Shrevewood
Middle Schools Kilmer
High Schools Marshall
School District Fairfax County Public Schools
Others
Pets Allowed N
HOA Fee Include Common Area Maintenance,Road Maintenance,Snow Removal,Insurance,Reserve Funds
Senior Community No
Tax ID 0403 16 0006
Ownership Fee Simple
SqFt Source Assessor
Acceptable Financing Cash, Conventional, Negotiable
Listing Terms Cash, Conventional, Negotiable
Financing Cash,Conventional,Negotiable
Special Listing Condition Standard
Read Less Info
Want to know what your home might be worth? Contact us for a FREE valuation!

Our team is ready to help you sell your home for the highest possible price ASAP

Bought with Sahar Y Anwar • Redfin Corporation
GET MORE INFORMATION
Agent






