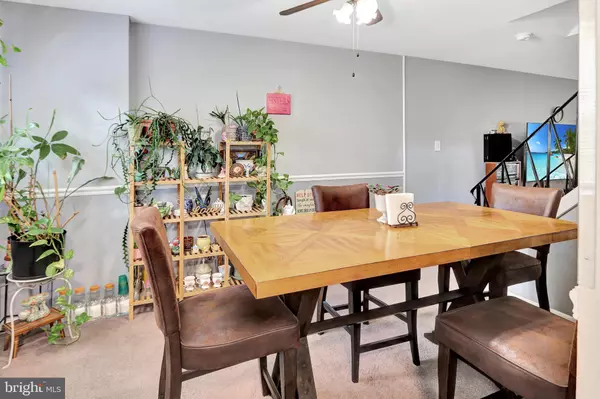$245,000
$233,995
4.7%For more information regarding the value of a property, please contact us for a free consultation.
3 Beds
2 Baths
1,444 SqFt
SOLD DATE : 09/19/2024
Key Details
Sold Price $245,000
Property Type Townhouse
Sub Type Interior Row/Townhouse
Listing Status Sold
Purchase Type For Sale
Square Footage 1,444 sqft
Price per Sqft $169
Subdivision Alban Park
MLS Listing ID DENC2064158
Sold Date 09/19/24
Style Traditional
Bedrooms 3
Full Baths 2
HOA Y/N N
Abv Grd Liv Area 1,300
Originating Board BRIGHT
Year Built 1959
Annual Tax Amount $1,204
Tax Year 2022
Lot Size 1,742 Sqft
Acres 0.04
Lot Dimensions 18.20 x 100.00
Property Description
East facing home. This 3 bed 2 bath town home is looking for a new owner. Enter to a flowing open floor plan. The large living room abuts the dining room and is perfect for entertaining. The kitchen boasts stainless steel appliances and plenty of counter space for meal preparation. Lots of cabinets for storage as well. Upstairs are three large bedrooms. All three have ceiling fans and plenty of room to spread out. Rounding off the top floor is a large full bath. The finished basement has a nice family room for entertaining and another full bath. Rounding off the basement is a laundry room and the utility room. This room has a door to the backyard where you can get to your own private garage and driveway. Move in and unpack, you are home.
Location
State DE
County New Castle
Area Wilmington (30906)
Zoning NCTH
Rooms
Other Rooms Living Room, Dining Room, Bedroom 2, Bedroom 3, Kitchen, Bedroom 1, Bathroom 2, Full Bath
Basement Fully Finished, Outside Entrance, Rear Entrance
Interior
Interior Features Breakfast Area, Butlers Pantry, Ceiling Fan(s), Chair Railings, Floor Plan - Traditional, Formal/Separate Dining Room, Bathroom - Stall Shower
Hot Water Natural Gas
Heating Forced Air
Cooling Ceiling Fan(s), Central A/C
Flooring Carpet, Hardwood, Vinyl
Equipment Built-In Range, Dishwasher, Dryer - Front Loading, Exhaust Fan, Microwave, Oven/Range - Electric, Refrigerator, Stainless Steel Appliances, Washer, Water Heater
Fireplace N
Window Features Replacement
Appliance Built-In Range, Dishwasher, Dryer - Front Loading, Exhaust Fan, Microwave, Oven/Range - Electric, Refrigerator, Stainless Steel Appliances, Washer, Water Heater
Heat Source Natural Gas
Laundry Basement
Exterior
Garage Basement Garage, Garage - Rear Entry
Garage Spaces 1.0
Utilities Available Cable TV, Phone
Waterfront N
Water Access N
Roof Type Flat
Street Surface Paved
Accessibility None
Road Frontage City/County
Parking Type Attached Garage, On Street
Attached Garage 1
Total Parking Spaces 1
Garage Y
Building
Lot Description Front Yard
Story 2
Foundation Other
Sewer Public Sewer
Water Public
Architectural Style Traditional
Level or Stories 2
Additional Building Above Grade, Below Grade
Structure Type Dry Wall,Paneled Walls
New Construction N
Schools
Elementary Schools Richardson Park
Middle Schools Stanton
High Schools Dickinson
School District Red Clay Consolidated
Others
Senior Community No
Tax ID 07-039.40-312
Ownership Fee Simple
SqFt Source Assessor
Security Features Carbon Monoxide Detector(s),Smoke Detector
Special Listing Condition Standard
Read Less Info
Want to know what your home might be worth? Contact us for a FREE valuation!

Our team is ready to help you sell your home for the highest possible price ASAP

Bought with Neil Douen • EXP Realty, LLC
GET MORE INFORMATION

Agent






