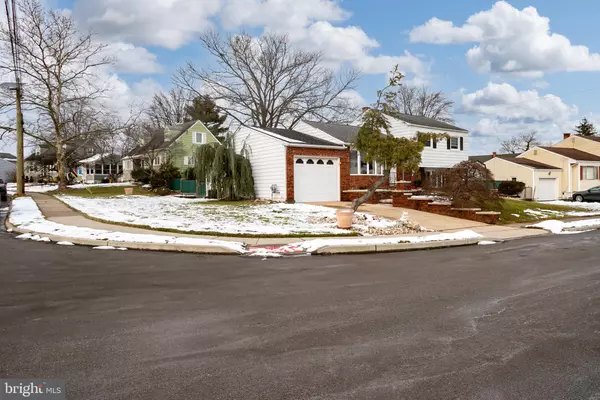$449,000
$449,000
For more information regarding the value of a property, please contact us for a free consultation.
3 Beds
2 Baths
1,602 SqFt
SOLD DATE : 08/16/2024
Key Details
Sold Price $449,000
Property Type Single Family Home
Sub Type Detached
Listing Status Sold
Purchase Type For Sale
Square Footage 1,602 sqft
Price per Sqft $280
Subdivision Whitehorse
MLS Listing ID NJME2038518
Sold Date 08/16/24
Style Split Level
Bedrooms 3
Full Baths 2
HOA Y/N N
Abv Grd Liv Area 1,602
Originating Board BRIGHT
Year Built 1959
Annual Tax Amount $8,020
Tax Year 2022
Lot Size 8,006 Sqft
Acres 0.18
Lot Dimensions 77.00 x 104.00
Property Description
3 bedroom, 2 bath home with newer tilt-in double paned windows and an oversized garage. Main level includes a nice kitchen with ceramic flooring, cherry wood cabinets, stainless appliance package, built-in microwave and dishwasher; dining room with ceramic flooring and chair rail; and a nice sized living room with laminated flooring and large bay window. Upper floor has 3 bedrooms and a full bath with ceramic tile. Lower level feature a large family room currently used as a fourth bedroom, a den, full bath and laundry. Back yard surrounded by a fence has an inground pool and large cedar shed with power, work bench and loft. 3 car deep garage with loft offers much room for storage and work area. Crawl space for extra storage accessible from the garage.
Location
State NJ
County Mercer
Area Hamilton Twp (21103)
Zoning SINGLE FAMILY RESIDENTIAL
Rooms
Other Rooms Living Room, Dining Room, Bedroom 2, Bedroom 3, Kitchen, Family Room, Den, Bedroom 1, Bathroom 1, Full Bath
Interior
Hot Water Natural Gas
Heating Forced Air
Cooling Central A/C
Fireplace N
Heat Source Natural Gas
Laundry Basement
Exterior
Parking Features Garage - Front Entry, Oversized
Garage Spaces 5.0
Pool In Ground
Water Access N
Accessibility None
Attached Garage 3
Total Parking Spaces 5
Garage Y
Building
Story 3
Foundation Block
Sewer Private Sewer
Water Public
Architectural Style Split Level
Level or Stories 3
Additional Building Above Grade, Below Grade
New Construction N
Schools
Elementary Schools Robinson E.S.
Middle Schools Grice
High Schools Hamilton High School West
School District Hamilton Township
Others
Senior Community No
Tax ID 03-02544-00012
Ownership Fee Simple
SqFt Source Assessor
Special Listing Condition Standard
Read Less Info
Want to know what your home might be worth? Contact us for a FREE valuation!

Our team is ready to help you sell your home for the highest possible price ASAP

Bought with Anabel Hoffman • Coldwell Banker Residential Brokerage-Princeton Jc
GET MORE INFORMATION
Agent






