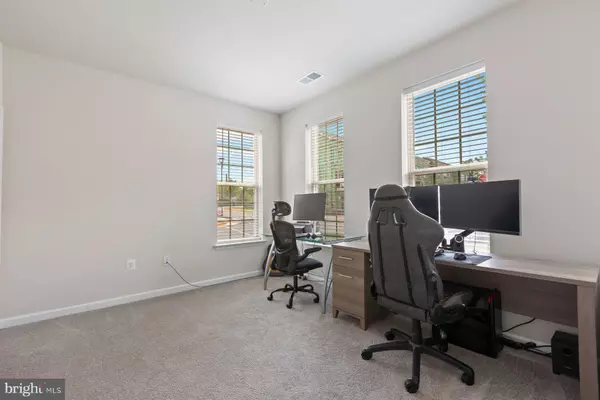$799,000
$799,000
For more information regarding the value of a property, please contact us for a free consultation.
4 Beds
4 Baths
2,526 SqFt
SOLD DATE : 08/12/2024
Key Details
Sold Price $799,000
Property Type Townhouse
Sub Type End of Row/Townhouse
Listing Status Sold
Purchase Type For Sale
Square Footage 2,526 sqft
Price per Sqft $316
Subdivision East Quarter
MLS Listing ID VALO2070858
Sold Date 08/12/24
Style Colonial
Bedrooms 4
Full Baths 3
Half Baths 1
HOA Fees $145/mo
HOA Y/N Y
Abv Grd Liv Area 2,526
Originating Board BRIGHT
Year Built 2022
Annual Tax Amount $7,447
Tax Year 2024
Lot Size 3,049 Sqft
Acres 0.07
Lot Dimensions 0.00 x 0.00
Property Description
NO NEED TO WAIT TO BE BUILT--THIS RESALE IS AVAILABLE NOW! This grand townhome in East Quarter offers 4 bedrooms, 3 full and 1 half baths with a 1st floor bedroom/office and 2nd level open floorplan with lots of natural light. Stunning open 2nd level floorplan includes a center kitchen with 10' island, quartz countertops, 42 inch cabinets with slow close drawers and stainless steel gourmet appliances. Beautiful engineered hardwood floors on all three levels. The primary suite offers a large walk-in closet, a luxurious glass enclosed shower and double vanities. The rear of the home offers a spacious 10'x20' deck which overlooks open space (rather than neighbors) and an oversized 2 car garage. Energy efficient windows, a 90+ furnace, energy saver appliances and led lighting throughout for energy/utility savings. This new community has a great, centralized location that places homeowners near everyday conveniences, commuter routes, and top employment centers in the area. Popular stores including Costco, Target, Home Depot, and Walgreens are all within 5 minutes of East Quarter, making daily errands a breeze. Additionally, this community is right off of the Leesburg Bypass allowing for convenient access to HWY 15, I 267, and I 7. Living in this community means being 10 minutes away from popular employers such as Sprint, Oracle, and Lockheed Martin in Reston and Chantilly, as well as just 20 minutes from Booz Allen Hamilton and Capital One in McLean, Tyson's Corner, and Vienna. Future planned amenities including a community gathering area, seating area, gazebo, and tot lot make this an ideal space for growing families. Don't miss out on this nearly new resale townhouse that is move-in ready and with no long wait time for 'to be built' new construction! VA BUYERS TAKE NOTE--you may be able to assume the existing loan with rate (5.625%) that is around 1.25% lower than the current VA market rate!
Location
State VA
County Loudoun
Zoning LB:PRN
Rooms
Other Rooms Dining Room, Primary Bedroom, Bedroom 2, Bedroom 3, Bedroom 4, Kitchen, Foyer, Great Room, Utility Room, Full Bath, Half Bath
Interior
Interior Features Attic, Floor Plan - Open, Kitchen - Gourmet, Kitchen - Island, Primary Bath(s), Recessed Lighting, Upgraded Countertops, Walk-in Closet(s), Wood Floors, Family Room Off Kitchen, Carpet, Ceiling Fan(s), Combination Kitchen/Living, Combination Kitchen/Dining, Dining Area, Entry Level Bedroom, Window Treatments
Hot Water Natural Gas
Heating Programmable Thermostat, Forced Air
Cooling Central A/C, Energy Star Cooling System, Fresh Air Recovery System, Programmable Thermostat, Ceiling Fan(s)
Flooring Carpet, Ceramic Tile, Vinyl, Engineered Wood
Fireplaces Number 1
Fireplaces Type Electric
Equipment Built-In Microwave, Cooktop, Dishwasher, Disposal, Energy Efficient Appliances, Oven - Wall, Refrigerator, Stainless Steel Appliances, Water Heater, Washer, Range Hood, Humidifier
Fireplace Y
Window Features ENERGY STAR Qualified,Insulated,Screens,Vinyl Clad,Low-E
Appliance Built-In Microwave, Cooktop, Dishwasher, Disposal, Energy Efficient Appliances, Oven - Wall, Refrigerator, Stainless Steel Appliances, Water Heater, Washer, Range Hood, Humidifier
Heat Source Natural Gas
Laundry Upper Floor
Exterior
Exterior Feature Deck(s)
Garage Garage - Rear Entry
Garage Spaces 2.0
Utilities Available Under Ground
Amenities Available Jog/Walk Path, Tot Lots/Playground, Transportation Service
Waterfront N
Water Access N
Roof Type Asphalt,Architectural Shingle
Accessibility None
Porch Deck(s)
Parking Type Attached Garage
Attached Garage 2
Total Parking Spaces 2
Garage Y
Building
Lot Description Backs to Trees, Partly Wooded, Backs - Open Common Area
Story 3
Foundation Slab
Sewer Public Sewer
Water Public
Architectural Style Colonial
Level or Stories 3
Additional Building Above Grade, Below Grade
Structure Type 9'+ Ceilings,Dry Wall,Tray Ceilings
New Construction Y
Schools
School District Loudoun County Public Schools
Others
HOA Fee Include Common Area Maintenance,Fiber Optics at Dwelling,Lawn Care Front,Lawn Care Rear,Lawn Care Side,Lawn Maintenance,Snow Removal,Trash
Senior Community No
Tax ID 147359341000
Ownership Fee Simple
SqFt Source Assessor
Security Features Electric Alarm,Smoke Detector
Acceptable Financing Conventional, FHA, VA, Assumption
Listing Terms Conventional, FHA, VA, Assumption
Financing Conventional,FHA,VA,Assumption
Special Listing Condition Standard
Read Less Info
Want to know what your home might be worth? Contact us for a FREE valuation!

Our team is ready to help you sell your home for the highest possible price ASAP

Bought with Cheryl H Wood • Redfin Corporation
GET MORE INFORMATION

Agent






