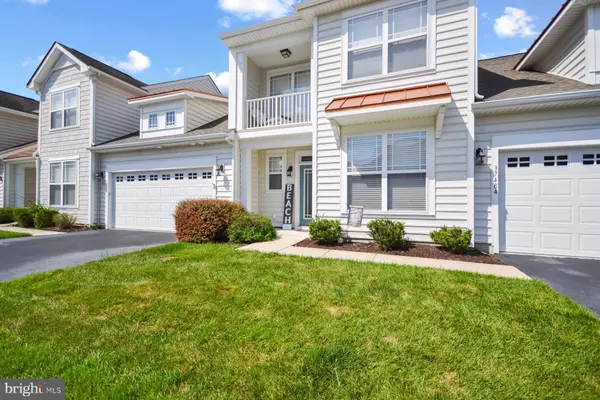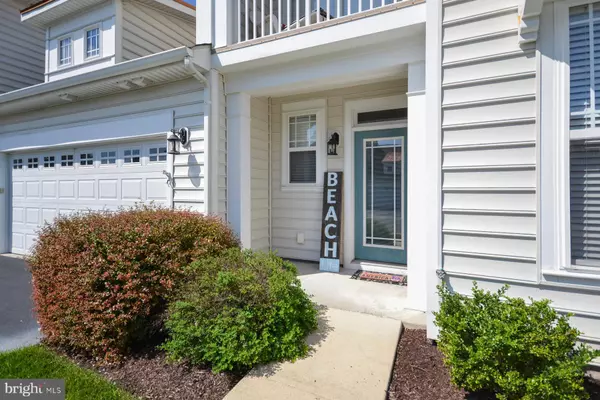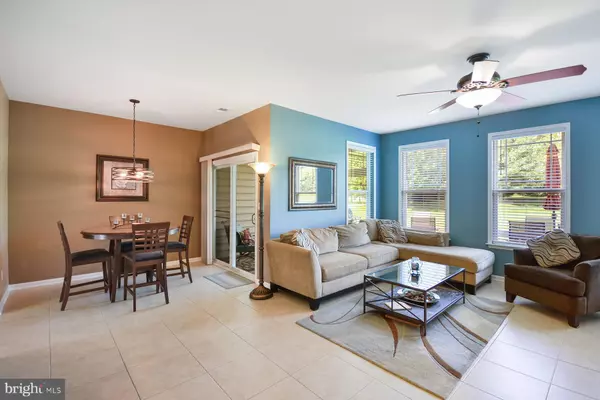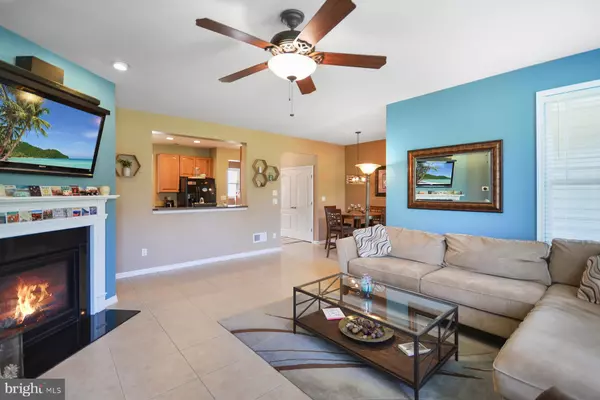$459,900
$459,900
For more information regarding the value of a property, please contact us for a free consultation.
4 Beds
3 Baths
2,000 SqFt
SOLD DATE : 01/05/2024
Key Details
Sold Price $459,900
Property Type Condo
Sub Type Condo/Co-op
Listing Status Sold
Purchase Type For Sale
Square Footage 2,000 sqft
Price per Sqft $229
Subdivision Ashley Manor
MLS Listing ID DESU2046200
Sold Date 01/05/24
Style Villa
Bedrooms 4
Full Baths 2
Half Baths 1
Condo Fees $925/qua
HOA Y/N N
Abv Grd Liv Area 2,000
Originating Board BRIGHT
Year Built 2009
Annual Tax Amount $965
Tax Year 2022
Lot Dimensions 0.00 x 0.00
Property Description
Welcome to 37484 Albatross Drive, a stunning beach villa located less than 5 miles from the pristine beaches of Fenwick Island, Delaware, and Ocean City, Maryland and moments from several public boat ramps for all your bay-sport activities! This exceptional property offers the perfect blend of coastal charm and modern comfort and offers low Delaware taxes and wonderful amenities for all to enjoy!
This spacious 4-bedroom, 2.5-bathroom villa has been meticulously maintained and cared for, ensuring a turnkey experience for its lucky new owners. Natural light floods the interior, illuminating the spacious rooms and accentuating the tasteful details throughout. The inviting kitchen offers ample counter space and a separate table area, making it a hub for culinary delights and memorable gatherings. The adjacent beautiful dining room provides an elegant setting for formal meals, while the expansive family room, complete with a cozy gas fireplace is the perfect spot to unwind after a day of beach adventures.
The main level boasts a convenient first-floor owner's suite with an en suite bathroom, providing a private retreat for relaxation. Upstairs, you'll find three additional bedrooms, one of which features a charming balcony that's perfect for enjoying the crisp breeze. A full bath on the second floor ensures that everyone has ample space to refresh and rejuvenate.
Situated on a picturesque lot, this villa backs up to a beautiful open common area and serene woods, offering a sense of privacy and tranquility. Relax and unwind in the comfort of the 3-season room or soak up the sun on the open-air patio, overlooking the expansive backyard area. With a 2-car garage providing ample storage space, this villa truly encompasses all the elements necessary for a beach-side paradise.
Beyond the villa's walls, this community offers a wealth of amenities that enhance the coastal lifestyle. Immerse yourself in the beauty of the great outdoors with a walk along the community's scenic trail, meandering past tranquil ponds and leading to a charming fishing pier. Indulge in leisurely afternoons at the outdoor community pool, complete with a separate kiddie pool for younger family members. A strong sense of community pride and ownership flourishes here, fostering a welcoming atmosphere for all.
Don't miss your chance to own this exceptional beach villa at 37484 Albatross Drive. A harmonious blend of coastal living, modern convenience, and community spirit awaits. Schedule your private showing today and experience the allure of Delaware's coastal charm.
Location
State DE
County Sussex
Area Baltimore Hundred (31001)
Zoning HR-1
Rooms
Main Level Bedrooms 1
Interior
Hot Water Electric
Heating Central
Cooling Central A/C
Fireplaces Number 1
Fireplaces Type Gas/Propane
Fireplace Y
Heat Source Propane - Metered
Exterior
Garage Built In, Garage - Front Entry
Garage Spaces 2.0
Amenities Available Tot Lots/Playground, Swimming Pool, Pool - Outdoor, Jog/Walk Path
Waterfront N
Water Access N
Roof Type Shingle
Accessibility None
Parking Type Attached Garage
Attached Garage 2
Total Parking Spaces 2
Garage Y
Building
Story 2
Foundation Slab
Sewer Public Sewer
Water Public
Architectural Style Villa
Level or Stories 2
Additional Building Above Grade, Below Grade
New Construction N
Schools
School District Indian River
Others
Pets Allowed Y
HOA Fee Include Common Area Maintenance,Ext Bldg Maint,Lawn Maintenance,Management,Pool(s),Recreation Facility,Reserve Funds,Snow Removal
Senior Community No
Tax ID 533-12.00-23.00-34
Ownership Condominium
Acceptable Financing Cash, Conventional
Horse Property N
Listing Terms Cash, Conventional
Financing Cash,Conventional
Special Listing Condition Standard
Pets Description Dogs OK, Cats OK
Read Less Info
Want to know what your home might be worth? Contact us for a FREE valuation!

Our team is ready to help you sell your home for the highest possible price ASAP

Bought with Phillip W Knight • Atlantic Shores Sotheby's International Realty
GET MORE INFORMATION

Agent






