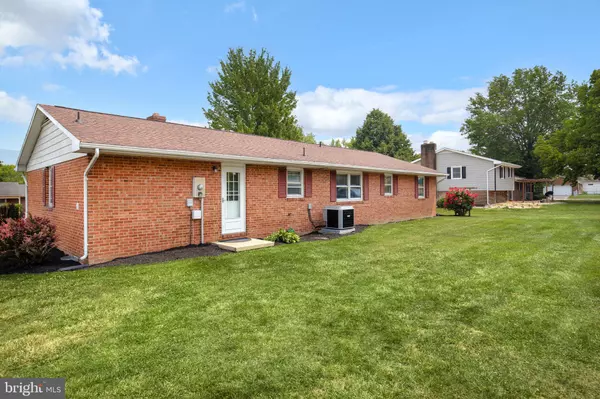$280,000
$299,000
6.4%For more information regarding the value of a property, please contact us for a free consultation.
3 Beds
2 Baths
1,288 SqFt
SOLD DATE : 07/20/2023
Key Details
Sold Price $280,000
Property Type Single Family Home
Sub Type Detached
Listing Status Sold
Purchase Type For Sale
Square Footage 1,288 sqft
Price per Sqft $217
Subdivision Pleasant View
MLS Listing ID VASH2006156
Sold Date 07/20/23
Style Ranch/Rambler
Bedrooms 3
Full Baths 1
Half Baths 1
HOA Y/N N
Abv Grd Liv Area 1,288
Originating Board BRIGHT
Year Built 1982
Annual Tax Amount $1,518
Tax Year 2022
Lot Size 0.435 Acres
Acres 0.44
Property Description
Welcome to this charming brick ranch home nestled in a desirable neighborhood, just a stone's throw away from the park. This well-maintained residence boasts three spacious bedrooms, offering ample room for relaxation and rest. The layout includes one full bathroom, perfect for daily routines, along with an additional convenient half bath.
Step inside and experience the warmth and coziness that this home exudes. The brick exterior not only adds to the timeless appeal but also ensures durability and low maintenance. With a single-story design, this home offers the convenience of easy accessibility and effortless navigation between rooms.
Enjoy the convenience of living in proximity to the park, where you can partake in outdoor activities, take leisurely strolls, or simply unwind amidst nature's beauty.
Don't miss this incredible opportunity to own a charming ranch-style home.
Schedule a showing today and envision yourself creating lifelong memories in this inviting home.
Location
State VA
County Shenandoah
Zoning R1
Rooms
Other Rooms Living Room, Dining Room, Primary Bedroom, Bedroom 2, Bedroom 3, Kitchen, Laundry, Full Bath, Half Bath
Main Level Bedrooms 3
Interior
Interior Features Attic, Carpet, Dining Area, Entry Level Bedroom, Tub Shower, Kitchen - Eat-In
Hot Water Electric
Heating Heat Pump(s)
Cooling Central A/C
Flooring Laminated, Carpet
Equipment Washer, Dryer, Refrigerator, Dishwasher, Oven/Range - Electric, Disposal
Furnishings No
Fireplace N
Appliance Washer, Dryer, Refrigerator, Dishwasher, Oven/Range - Electric, Disposal
Heat Source Electric
Laundry Hookup, Has Laundry, Dryer In Unit, Main Floor, Washer In Unit
Exterior
Exterior Feature Brick, Porch(es)
Garage Garage - Front Entry
Garage Spaces 5.0
Utilities Available Cable TV Available, Electric Available, Phone Available
Waterfront N
Water Access N
Roof Type Shingle
Street Surface Paved
Accessibility None
Porch Brick, Porch(es)
Road Frontage City/County
Parking Type Attached Garage, Driveway
Attached Garage 1
Total Parking Spaces 5
Garage Y
Building
Lot Description Backs to Trees, Landscaping
Story 1
Foundation Brick/Mortar
Sewer Public Sewer
Water Public
Architectural Style Ranch/Rambler
Level or Stories 1
Additional Building Above Grade, Below Grade
Structure Type Dry Wall
New Construction N
Schools
Middle Schools North Fork
High Schools Stonewall Jackson
School District Shenandoah County Public Schools
Others
Pets Allowed Y
Senior Community No
Tax ID 103D 03 020
Ownership Fee Simple
SqFt Source Assessor
Acceptable Financing Cash, Conventional, FHA, USDA, VA
Horse Property N
Listing Terms Cash, Conventional, FHA, USDA, VA
Financing Cash,Conventional,FHA,USDA,VA
Special Listing Condition Standard
Pets Description No Pet Restrictions
Read Less Info
Want to know what your home might be worth? Contact us for a FREE valuation!

Our team is ready to help you sell your home for the highest possible price ASAP

Bought with Jessica Stultz Bowers • Preslee Real Estate
GET MORE INFORMATION

Agent






