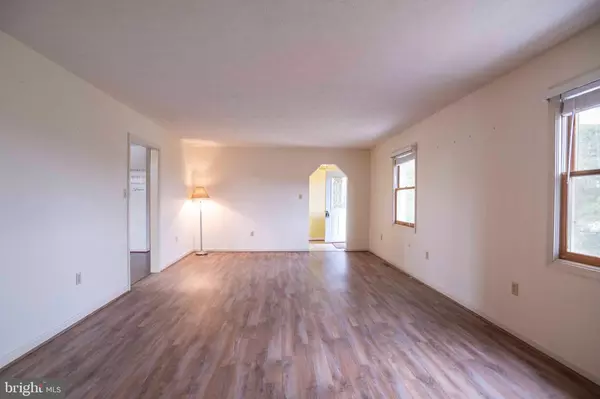$310,000
$310,000
For more information regarding the value of a property, please contact us for a free consultation.
3 Beds
2 Baths
1,568 SqFt
SOLD DATE : 03/31/2023
Key Details
Sold Price $310,000
Property Type Single Family Home
Sub Type Detached
Listing Status Sold
Purchase Type For Sale
Square Footage 1,568 sqft
Price per Sqft $197
Subdivision Wellington Estates
MLS Listing ID VASH2004784
Sold Date 03/31/23
Style Ranch/Rambler
Bedrooms 3
Full Baths 2
HOA Y/N N
Abv Grd Liv Area 1,568
Originating Board BRIGHT
Year Built 1991
Annual Tax Amount $1,813
Tax Year 2022
Lot Size 0.473 Acres
Acres 0.47
Property Description
CozyRanch located in the Heart of Woodstock. Gorgeous Mountain Views in two directions from the covered front Porch. Offering Main level living with Laminate wood flooring throughout the Home. Primary Bedroom & attached full Bathroom. 2 other Bedrooms and another full Bath in the hallway. All Bedrooms have large double closets with closet organizers. Huge open Kitchen with lots of cabinetry and Dining Area on the other end of Kitchen. Small Office room or could be used as a large Pantry by the Kitchen/Dining area. Large Living Room and Entrance Hallway. Patio area and large Storage/ Workshop building in the backyard with 60 amps. electric service in Workshop. Oversized 2-car Garage with pull down Attic storage space. Space for Cabinets in the garage. Encapsulated crawlspace (clean, dry, air flow done by JES) Gutter Screening over all the Guttering. This home is move in ready and sellers had a Home Inspection performed in Sept. to make sure no surprises. (copy of inspection in the house)
Location
State VA
County Shenandoah
Zoning R1
Rooms
Other Rooms Living Room, Dining Room, Primary Bedroom, Bedroom 2, Bedroom 3, Kitchen, Office, Primary Bathroom
Main Level Bedrooms 3
Interior
Interior Features Attic, Ceiling Fan(s), Chair Railings, Combination Kitchen/Dining, Entry Level Bedroom, Kitchen - Country, Kitchen - Eat-In, Pantry, Tub Shower
Hot Water Bottled Gas
Heating Heat Pump(s)
Cooling Ceiling Fan(s), Heat Pump(s)
Flooring Ceramic Tile, Laminate Plank, Laminated
Equipment Dishwasher, Disposal, Dryer - Electric, Exhaust Fan, Oven - Self Cleaning, Oven/Range - Electric, Refrigerator, Washer, Water Heater
Fireplace N
Appliance Dishwasher, Disposal, Dryer - Electric, Exhaust Fan, Oven - Self Cleaning, Oven/Range - Electric, Refrigerator, Washer, Water Heater
Heat Source Propane - Leased
Laundry Main Floor, Dryer In Unit, Washer In Unit
Exterior
Exterior Feature Porch(es), Patio(s)
Garage Garage - Front Entry, Garage Door Opener
Garage Spaces 2.0
Utilities Available Cable TV Available, Phone Available, Propane, Under Ground
Waterfront N
Water Access N
View Garden/Lawn, Mountain
Roof Type Architectural Shingle
Accessibility None
Porch Porch(es), Patio(s)
Road Frontage City/County
Parking Type Driveway, Attached Garage
Attached Garage 2
Total Parking Spaces 2
Garage Y
Building
Lot Description Cul-de-sac, Front Yard, No Thru Street, Rear Yard
Story 1
Foundation Crawl Space
Sewer Public Sewer
Water Public
Architectural Style Ranch/Rambler
Level or Stories 1
Additional Building Above Grade, Below Grade
New Construction N
Schools
Elementary Schools W.W. Robinson
Middle Schools Peter Muhlenberg
High Schools Central
School District Shenandoah County Public Schools
Others
Senior Community No
Tax ID 045A416 012
Ownership Fee Simple
SqFt Source Assessor
Acceptable Financing Conventional, FHA, USDA, VA
Listing Terms Conventional, FHA, USDA, VA
Financing Conventional,FHA,USDA,VA
Special Listing Condition Standard
Read Less Info
Want to know what your home might be worth? Contact us for a FREE valuation!

Our team is ready to help you sell your home for the highest possible price ASAP

Bought with Alex Gray • United Real Estate Horizon
GET MORE INFORMATION

Agent






