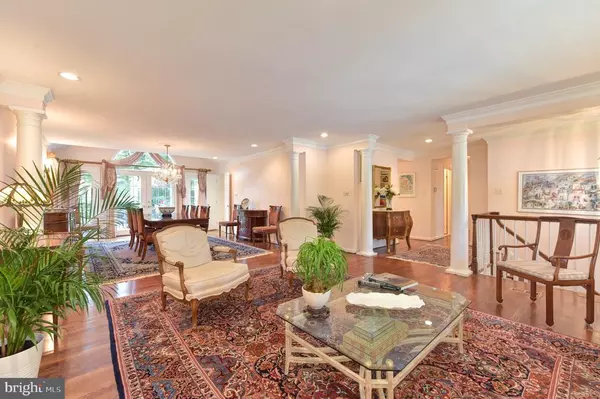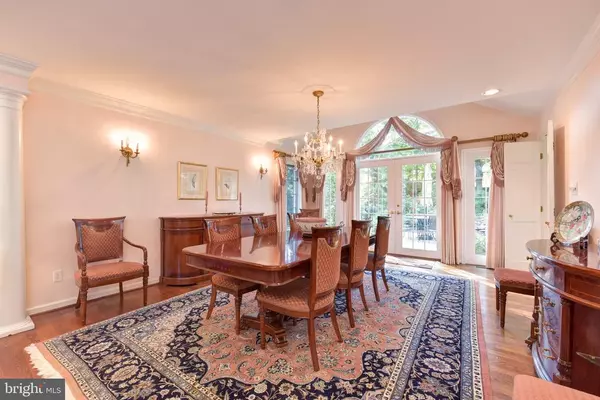Bought with Kamal Parakh • Customer Realty LLC
$799,000
$799,000
For more information regarding the value of a property, please contact us for a free consultation.
4 Beds
3 Baths
3,045 SqFt
SOLD DATE : 11/18/2020
Key Details
Sold Price $799,000
Property Type Single Family Home
Sub Type Detached
Listing Status Sold
Purchase Type For Sale
Square Footage 3,045 sqft
Price per Sqft $262
Subdivision Beech Tree Manor
MLS Listing ID VAFX1155760
Sold Date 11/18/20
Style Raised Ranch/Rambler
Bedrooms 4
Full Baths 3
HOA Y/N N
Abv Grd Liv Area 1,813
Year Built 1966
Annual Tax Amount $7,177
Tax Year 2020
Lot Size 0.277 Acres
Acres 0.28
Property Sub-Type Detached
Source BRIGHT
Property Description
Don't miss this opportunity to own a beautiful, exquisitely expanded home in a great location. Sited on an elevated lot with stately columns and a welcoming portico this house radiates charm and curb appeal. Generously sized rooms offer serene, comfortable stay-at-home space and privacy. The combined upper and lower level offer a total of 3185 square feet. A marble foyer leads to the elegant living room with a handsome wood burning fireplace. The separate dining room is perfect for gathering friends and family for memorable meals. A stunning Palladian window frames delightful views of the mature garden. Thoughtfully designed, a curved wall with a niche for displaying a treasured possession leads to the expanded kitchen. The eat-in kitchen offers ample table space for casual dining. The gas stove will delight the chef! Granite counters. Stainless appliances., and generous cabinet and counter space. An oversized window provides garden views and bird watching opportunities. A generous master suite provides enchanting garden views through the elegant Palladian window, and a quiet sitting area for reading.. The tiled master bath has a double vanity and a walk/roll in shower/, two additional bedrooms, and a second full bath are found on this main level. One bedrooms is currently used as a home office. Handsome hardwood floors add richness and warmth. The lower level has a recreation room with a cozy gas fireplace, built in bookshelves and an adjoining game room. Guests, visiting parents, or teenagers will appreciate the privacy of the fourth bedroom and full bath. The hallway leads to the attached 494 SF garage. A glass elevator is installed in the home for convenience.i The garden offers mature trees and plantings, and professional landscaping. The HVAC is 3 years young. A Murphy bed, generator, crystal chandelier, bookcases and a natural gas grill (as is) convey. Located within the Beltway and near Route 50, it isn easy commute to DC, the Mosaic District,, East Falls Metro (3.4mi) downtown Falls Church and local parks and recreation.
Location
State VA
County Fairfax
Zoning 121
Direction East
Rooms
Other Rooms Living Room, Dining Room, Primary Bedroom, Bedroom 2, Bedroom 3, Bedroom 4, Kitchen, Game Room, Family Room, Laundry, Bathroom 1, Bathroom 2, Bathroom 3
Basement Connecting Stairway, Full, Heated, Front Entrance, Garage Access, Fully Finished, Interior Access, Shelving
Main Level Bedrooms 3
Interior
Interior Features Built-Ins, Crown Moldings, Dining Area, Elevator, Entry Level Bedroom, Kitchen - Eat-In, Primary Bath(s), Stall Shower, Tub Shower, Upgraded Countertops, Window Treatments, Wood Floors
Hot Water Natural Gas
Heating Central, Forced Air
Cooling Central A/C
Flooring Hardwood, Ceramic Tile, Marble
Fireplaces Number 2
Fireplaces Type Brick, Fireplace - Glass Doors, Gas/Propane, Wood
Equipment Built-In Microwave, Dishwasher, Disposal, Dryer - Front Loading, Exhaust Fan, Icemaker, Microwave, Oven - Self Cleaning, Oven/Range - Gas, Refrigerator, Stainless Steel Appliances, Washer - Front Loading
Fireplace Y
Window Features Palladian
Appliance Built-In Microwave, Dishwasher, Disposal, Dryer - Front Loading, Exhaust Fan, Icemaker, Microwave, Oven - Self Cleaning, Oven/Range - Gas, Refrigerator, Stainless Steel Appliances, Washer - Front Loading
Heat Source Natural Gas
Laundry Lower Floor, Washer In Unit, Dryer In Unit
Exterior
Parking Features Garage - Front Entry, Garage Door Opener, Inside Access
Garage Spaces 3.0
Fence Board, Privacy, Rear, Wood
Utilities Available Cable TV, Multiple Phone Lines, Natural Gas Available, Phone Connected, Sewer Available, Water Available
Water Access N
View Garden/Lawn, Trees/Woods
Accessibility Elevator, Doors - Swing In, Roll-in Shower, Roll-under Vanity, Wheelchair Mod
Attached Garage 1
Total Parking Spaces 3
Garage Y
Building
Lot Description Cul-de-sac, Front Yard, Landscaping, No Thru Street, Rear Yard, Trees/Wooded
Story 2
Sewer Public Sewer
Water Public
Architectural Style Raised Ranch/Rambler
Level or Stories 2
Additional Building Above Grade, Below Grade
New Construction N
Schools
School District Fairfax County Public Schools
Others
Pets Allowed Y
Senior Community No
Tax ID 0602 38 0018
Ownership Fee Simple
SqFt Source Assessor
Acceptable Financing Cash, Conventional, FHA, VA
Listing Terms Cash, Conventional, FHA, VA
Financing Cash,Conventional,FHA,VA
Special Listing Condition Standard
Pets Allowed No Pet Restrictions
Read Less Info
Want to know what your home might be worth? Contact us for a FREE valuation!

Our team is ready to help you sell your home for the highest possible price ASAP

GET MORE INFORMATION
Agent






