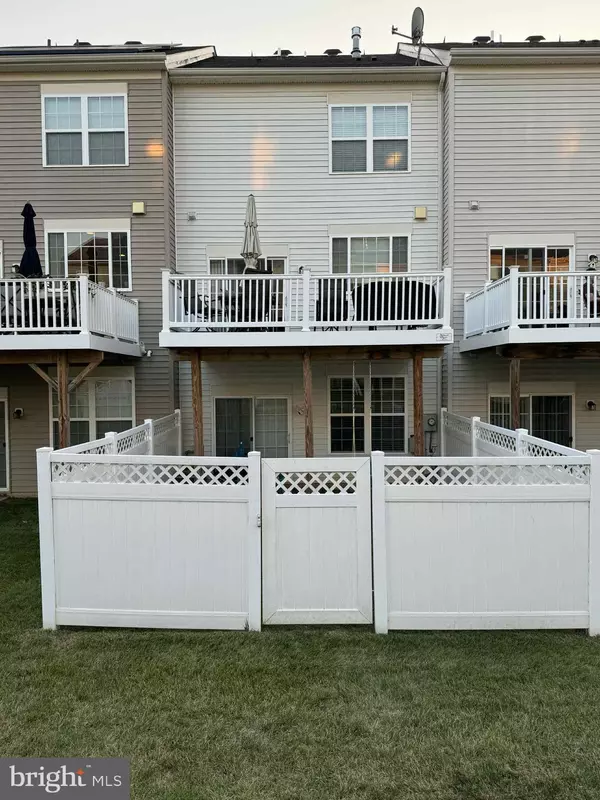3 Beds
4 Baths
2,438 SqFt
3 Beds
4 Baths
2,438 SqFt
Key Details
Property Type Townhouse
Sub Type Interior Row/Townhouse
Listing Status Coming Soon
Purchase Type For Sale
Square Footage 2,438 sqft
Price per Sqft $198
Subdivision Linton At Ballenger
MLS Listing ID MDFR2067726
Style Colonial
Bedrooms 3
Full Baths 3
Half Baths 1
HOA Fees $26/qua
HOA Y/N Y
Abv Grd Liv Area 2,438
Year Built 2014
Available Date 2025-07-31
Annual Tax Amount $4,490
Tax Year 2024
Lot Size 2,040 Sqft
Acres 0.05
Property Sub-Type Interior Row/Townhouse
Source BRIGHT
Property Description
Upstairs, the heart of the home unfolds with a huge great room featuring a cozy gas fireplace and gleaming wood floors. The spacious eat-in kitchen is a chef's dream, boasting new tile backsplash, a large island, granite countertops, stainless steel appliances, and a walk-in pantry. Retreat to the luxurious master suite with its vaulted ceilings, spa-like bath, and ample walk-in closet. The laundry room is also conveniently located on the bedroom level. Enjoy fantastic community amenities, including a clubhouse and pool, just a short walk away. Ideally situated, you'll be close to all amenities, yet free from city taxes!
Location
State MD
County Frederick
Zoning R
Rooms
Other Rooms Living Room, Primary Bedroom, Bedroom 2, Bedroom 3, Kitchen, Family Room, Foyer, Laundry, Bathroom 3, Primary Bathroom, Full Bath, Half Bath
Interior
Interior Features Carpet, Combination Kitchen/Dining, Floor Plan - Open, Kitchen - Gourmet, Kitchen - Island, Kitchen - Table Space, Primary Bath(s), Sprinkler System, Upgraded Countertops, Walk-in Closet(s), Wood Floors, Bathroom - Tub Shower, Bathroom - Walk-In Shower, Breakfast Area, Crown Moldings, Dining Area, Pantry, Recessed Lighting
Hot Water Natural Gas
Heating Forced Air
Cooling Central A/C
Fireplaces Number 1
Fireplaces Type Mantel(s), Gas/Propane
Equipment Built-In Microwave, Cooktop, Dishwasher, Disposal, Dryer, Dryer - Front Loading, Exhaust Fan, Icemaker, Microwave, Oven - Double, Oven - Wall, Oven/Range - Electric, Refrigerator, Stainless Steel Appliances, Washer, Washer - Front Loading, Water Heater
Furnishings No
Fireplace Y
Appliance Built-In Microwave, Cooktop, Dishwasher, Disposal, Dryer, Dryer - Front Loading, Exhaust Fan, Icemaker, Microwave, Oven - Double, Oven - Wall, Oven/Range - Electric, Refrigerator, Stainless Steel Appliances, Washer, Washer - Front Loading, Water Heater
Heat Source Natural Gas
Laundry Has Laundry, Upper Floor
Exterior
Exterior Feature Deck(s), Patio(s)
Parking Features Garage - Front Entry, Inside Access
Garage Spaces 1.0
Fence Vinyl, Privacy
Utilities Available Cable TV Available
Amenities Available Exercise Room, Swimming Pool, Tot Lots/Playground, Jog/Walk Path, Common Grounds, Recreational Center
Water Access N
Accessibility None
Porch Deck(s), Patio(s)
Attached Garage 1
Total Parking Spaces 1
Garage Y
Building
Lot Description Rear Yard, Level, Front Yard
Story 3
Foundation Slab, Permanent
Sewer Public Sewer
Water Public
Architectural Style Colonial
Level or Stories 3
Additional Building Above Grade, Below Grade
New Construction N
Schools
School District Frederick County Public Schools
Others
Pets Allowed Y
HOA Fee Include Common Area Maintenance,Health Club,Management,Pool(s),Recreation Facility,Snow Removal
Senior Community No
Tax ID 1123588737
Ownership Fee Simple
SqFt Source Assessor
Horse Property N
Special Listing Condition Standard
Pets Allowed No Pet Restrictions

GET MORE INFORMATION
Agent


