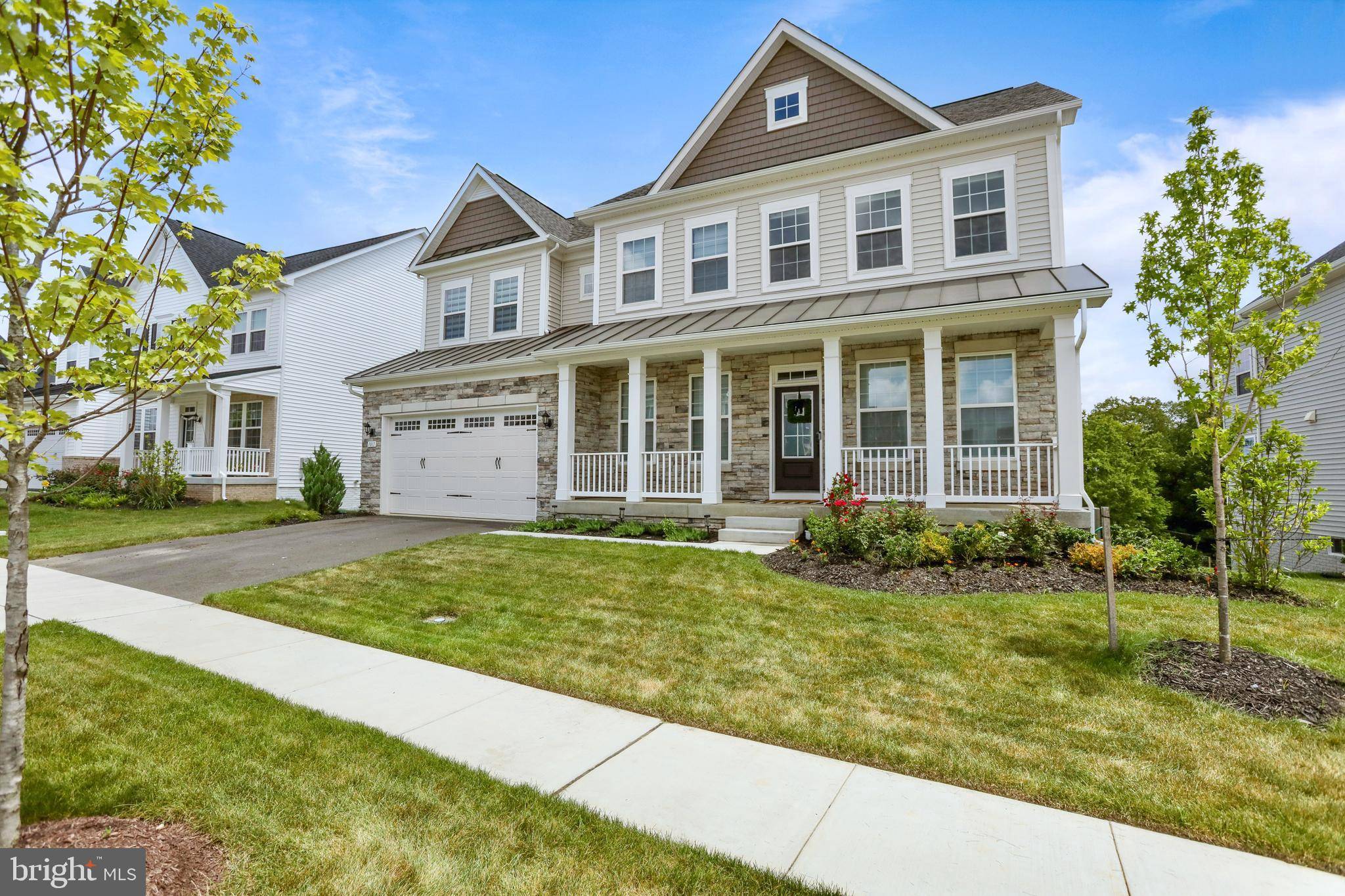5 Beds
5 Baths
3,540 SqFt
5 Beds
5 Baths
3,540 SqFt
OPEN HOUSE
Sat Jul 26, 1:00pm - 3:00pm
Key Details
Property Type Single Family Home
Sub Type Detached
Listing Status Coming Soon
Purchase Type For Sale
Square Footage 3,540 sqft
Price per Sqft $240
Subdivision Brunswick Crossing
MLS Listing ID MDFR2067720
Style Colonial
Bedrooms 5
Full Baths 4
Half Baths 1
HOA Fees $9/mo
HOA Y/N Y
Abv Grd Liv Area 3,540
Year Built 2024
Available Date 2025-07-25
Annual Tax Amount $12,012
Tax Year 2024
Lot Size 8,763 Sqft
Acres 0.2
Lot Dimensions 0.00 x 0.00
Property Sub-Type Detached
Source BRIGHT
Property Description
Wide-plank luxury vinyl flooring flows throughout the home, lending warmth and continuity across all levels. The main level offers an open-concept layout with generous natural light and well-defined living and dining areas. The kitchen is the heart of the home, featuring quartz countertops, black stainless steel appliances, upgraded cabinetry, and an expansive center island perfect for gathering. Tucked quietly on this level is a private en suite bedroom, ideal for guests, multi-generational living, or a dedicated home office with added comfort.
Upstairs, the spacious primary suite offers a peaceful retreat with a walk-in closet and spa-like en suite bath complete with separate vanities, a soaking tub, and a separate oversized shower. Three additional bedrooms complete the upper level—one with its own private en suite bath, and two that share a full hall bath. A dedicated laundry room is also located upstairs for added convenience.
The unfinished basement offers abundant potential for future customization or additional storage which also walks outside to the rear yard.
Step outside to a rear deck overlooking an open backyard—perfect for outdoor dining, morning coffee, or peaceful evenings at home.
As a resident of Brunswick Crossing, you'll enjoy access to resort-style amenities including a pool, clubhouse with fitness center and lounge, tennis and basketball courts, beach volleyball, dog parks, tot lots, over 26 miles of walking trails, and more than 100 acres of green space. On-site retail and a grocery store add everyday convenience, while community events foster a true neighborhood feel.
Ideally situated just minutes from the MARC train station and major routes including Route 340, Route 15, and I‑270, this location offers a smooth commute to Frederick, Northern Virginia, and beyond. Dulles International Airport is under an hour away, and local attractions like Harpers Ferry, the C&O Canal, and historic downtown Brunswick are right at your fingertips.
1101 Monocacy Crossing Parkway offers the perfect blend of style, space, and setting—an exceptional opportunity in one of Frederick County's most vibrant and well-connected communities.
Location
State MD
County Frederick
Zoning R
Rooms
Other Rooms Living Room, Dining Room, Primary Bedroom, Bedroom 2, Bedroom 3, Bedroom 4, Bedroom 5, Kitchen, Family Room, Basement, Foyer, Breakfast Room, Laundry, Loft, Bathroom 1, Bathroom 2, Bathroom 3, Primary Bathroom, Half Bath
Basement Full, Interior Access, Outside Entrance, Rear Entrance, Walkout Level
Main Level Bedrooms 1
Interior
Interior Features Bathroom - Soaking Tub, Bathroom - Stall Shower, Breakfast Area, Dining Area, Entry Level Bedroom, Family Room Off Kitchen, Formal/Separate Dining Room, Kitchen - Gourmet, Kitchen - Island, Kitchen - Table Space, Primary Bath(s), Pantry, Recessed Lighting, Upgraded Countertops, Walk-in Closet(s), Water Treat System, Attic, Bathroom - Tub Shower, Chair Railings, Combination Kitchen/Living, Crown Moldings, Floor Plan - Open
Hot Water Natural Gas
Heating Forced Air
Cooling Central A/C
Flooring Luxury Vinyl Plank
Equipment Washer, Dryer, Cooktop, Dishwasher, Exhaust Fan, Microwave, Refrigerator, Icemaker, Water Conditioner - Owned, Oven - Wall, Built-In Microwave
Furnishings No
Fireplace N
Window Features Screens
Appliance Washer, Dryer, Cooktop, Dishwasher, Exhaust Fan, Microwave, Refrigerator, Icemaker, Water Conditioner - Owned, Oven - Wall, Built-In Microwave
Heat Source Natural Gas
Laundry Has Laundry, Upper Floor
Exterior
Exterior Feature Deck(s), Porch(es)
Parking Features Garage - Front Entry, Garage Door Opener, Inside Access
Garage Spaces 2.0
Amenities Available Basketball Courts, Common Grounds, Community Center, Exercise Room, Fitness Center, Game Room, Meeting Room, Party Room, Picnic Area, Pool - Outdoor, Recreational Center, Soccer Field, Swimming Pool, Tennis Courts, Tot Lots/Playground
Water Access N
Roof Type Shingle,Metal
Accessibility None
Porch Deck(s), Porch(es)
Attached Garage 2
Total Parking Spaces 2
Garage Y
Building
Lot Description Landscaping
Story 3
Foundation Permanent
Sewer Public Sewer
Water Public
Architectural Style Colonial
Level or Stories 3
Additional Building Above Grade, Below Grade
Structure Type Dry Wall,9'+ Ceilings
New Construction N
Schools
Elementary Schools Brunswick
Middle Schools Brunswick
High Schools Brunswick
School District Frederick County Public Schools
Others
HOA Fee Include Common Area Maintenance,Pool(s),Road Maintenance,Snow Removal,Trash
Senior Community No
Tax ID 1125606509
Ownership Fee Simple
SqFt Source Assessor
Security Features Electric Alarm,Smoke Detector
Horse Property N
Special Listing Condition Standard

GET MORE INFORMATION
Agent






