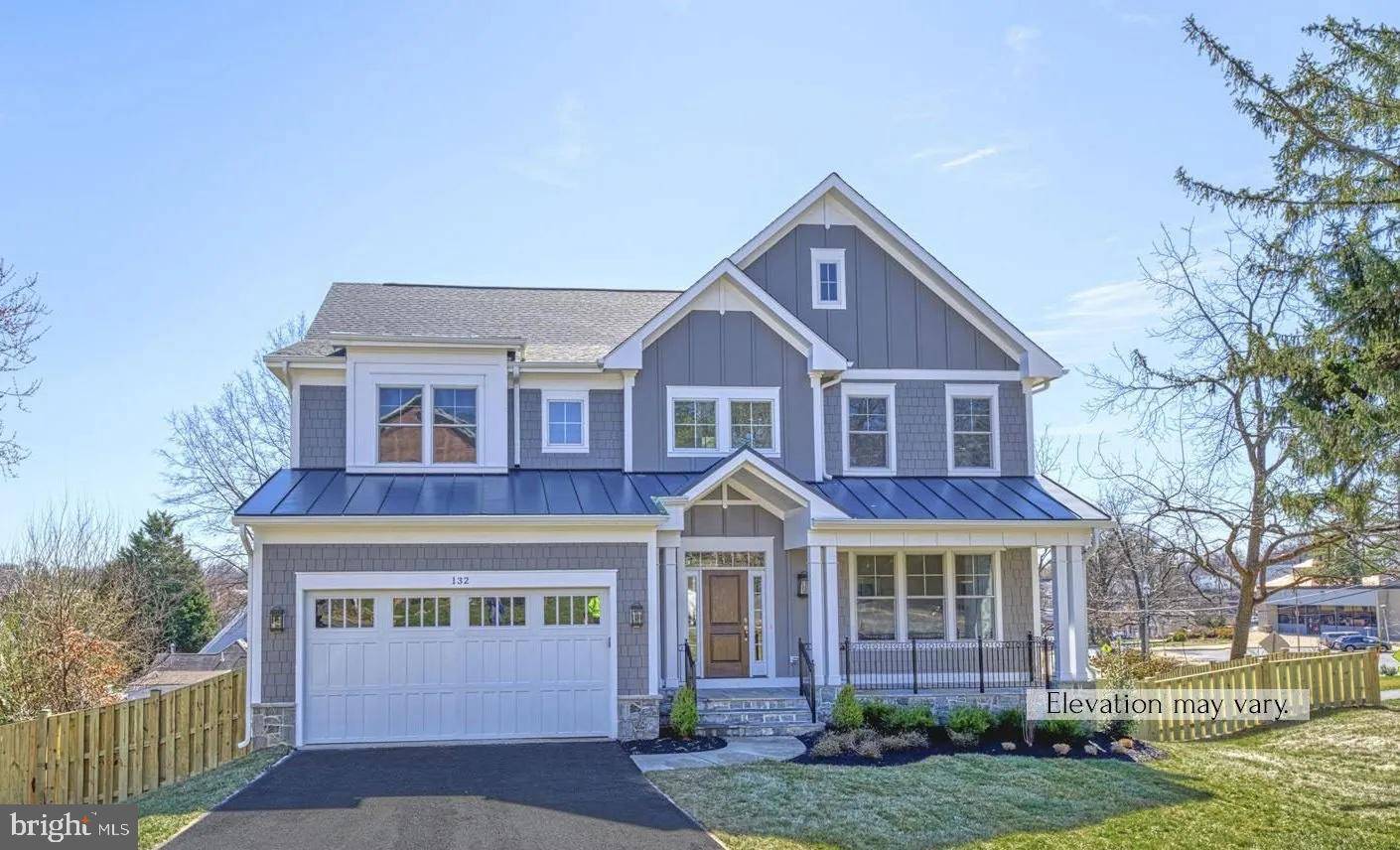6 Beds
7 Baths
5,254 SqFt
6 Beds
7 Baths
5,254 SqFt
Key Details
Property Type Single Family Home
Sub Type Detached
Listing Status Coming Soon
Purchase Type For Sale
Square Footage 5,254 sqft
Price per Sqft $447
Subdivision Casemont
MLS Listing ID VAFX2247466
Style Transitional
Bedrooms 6
Full Baths 6
Half Baths 1
HOA Y/N N
Abv Grd Liv Area 3,752
Available Date 2026-05-30
Annual Tax Amount $11,995
Tax Year 2025
Lot Size 0.261 Acres
Acres 0.26
Property Sub-Type Detached
Source BRIGHT
Property Description
Location
State VA
County Fairfax
Zoning 140
Rooms
Other Rooms Dining Room, Primary Bedroom, Bedroom 2, Bedroom 3, Bedroom 4, Kitchen, Family Room, Foyer, Exercise Room, Laundry, Mud Room, Recreation Room, Bathroom 2, Bathroom 3, Primary Bathroom, Full Bath, Half Bath, Additional Bedroom
Basement Outside Entrance, Windows, Walkout Stairs
Main Level Bedrooms 1
Interior
Hot Water Natural Gas, 60+ Gallon Tank
Cooling Central A/C, Zoned
Flooring Ceramic Tile, Hardwood, Partially Carpeted
Heat Source Natural Gas
Exterior
Exterior Feature Deck(s), Screened
Water Access N
Roof Type Architectural Shingle,Metal
Accessibility None
Porch Deck(s), Screened
Garage N
Building
Story 3
Foundation Passive Radon Mitigation
Sewer Public Sewer
Water Public
Architectural Style Transitional
Level or Stories 3
Additional Building Above Grade, Below Grade
Structure Type 9'+ Ceilings
New Construction Y
Schools
Elementary Schools Haycock
Middle Schools Longfellow
High Schools Mclean
School District Fairfax County Public Schools
Others
Senior Community No
Tax ID 0404 08 0004
Ownership Fee Simple
SqFt Source Estimated
Special Listing Condition Standard

GET MORE INFORMATION
Agent

