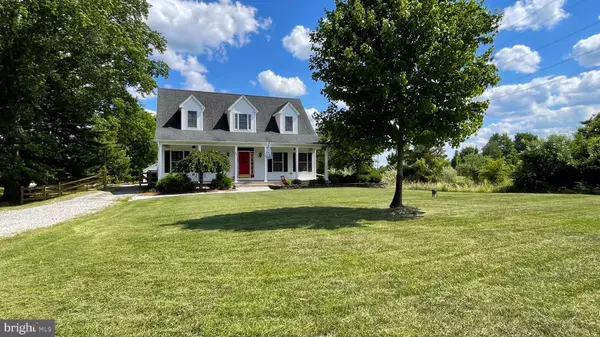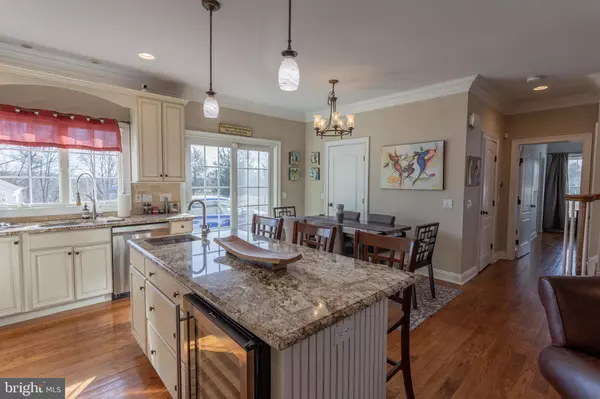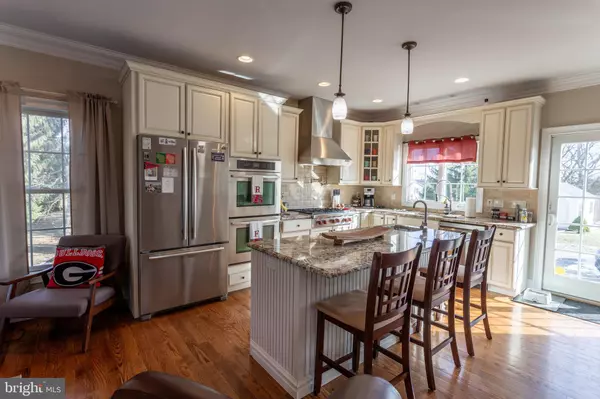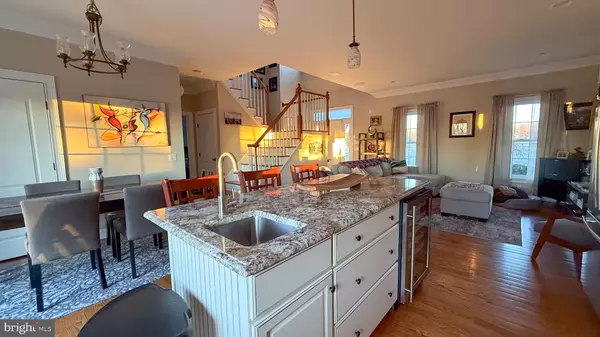3 Beds
3 Baths
2,738 SqFt
3 Beds
3 Baths
2,738 SqFt
Key Details
Property Type Single Family Home
Sub Type Detached
Listing Status Coming Soon
Purchase Type For Sale
Square Footage 2,738 sqft
Price per Sqft $277
Subdivision None Available
MLS Listing ID NJHT2003512
Style Cape Cod
Bedrooms 3
Full Baths 2
Half Baths 1
HOA Y/N N
Abv Grd Liv Area 1,638
Originating Board BRIGHT
Year Built 2013
Annual Tax Amount $11,231
Tax Year 2024
Lot Size 0.760 Acres
Acres 0.76
Lot Dimensions 0.00 x 0.00
Location
State NJ
County Hunterdon
Area West Amwell Twp (21026)
Zoning RR-6
Rooms
Basement Fully Finished
Main Level Bedrooms 3
Interior
Hot Water Propane
Heating Forced Air
Cooling Central A/C
Flooring Engineered Wood
Inclusions Double oven, Fridges in the kitchen, Dishwasher, Washer/dryer, TV/Sonos speakers in the basement TV in the master bedroom, TV in the living room, Receiver in the closet, Pool table, Billiards kit (balls, 4 cue sticks, stick holder wall mount, ball rack, chalk, cleaning cloth), Rug underneath pool table
Fireplace N
Heat Source Propane - Leased
Exterior
Water Access N
Roof Type Asphalt
Accessibility None
Garage N
Building
Story 2
Foundation Block
Sewer On Site Septic
Water Well
Architectural Style Cape Cod
Level or Stories 2
Additional Building Above Grade, Below Grade
New Construction N
Schools
Elementary Schools West Amwell
Middle Schools West Amwell
High Schools S Hunterdon Regional
School District South Hunterdon Regional
Others
Senior Community No
Tax ID 26-00029-00008
Ownership Fee Simple
SqFt Source Assessor
Acceptable Financing FHA, Cash, Conventional, VA, Negotiable
Listing Terms FHA, Cash, Conventional, VA, Negotiable
Financing FHA,Cash,Conventional,VA,Negotiable
Special Listing Condition Standard

GET MORE INFORMATION
Agent






