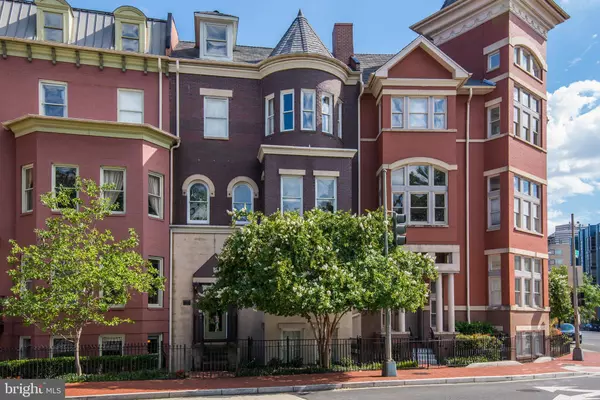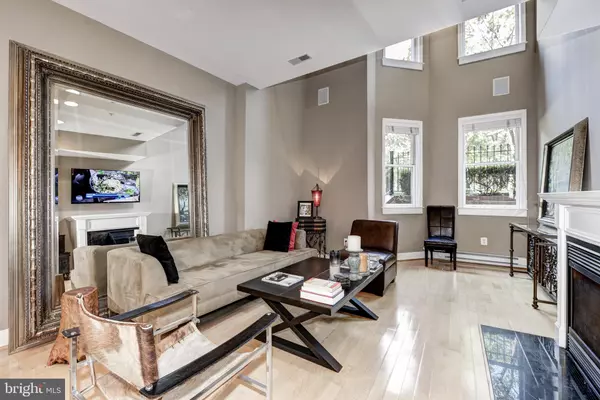2 Beds
3 Baths
1,426 SqFt
2 Beds
3 Baths
1,426 SqFt
Key Details
Property Type Townhouse
Sub Type Interior Row/Townhouse
Listing Status Active
Purchase Type For Rent
Square Footage 1,426 sqft
Subdivision Logan Circle
MLS Listing ID DCDC2172868
Style Victorian,Loft
Bedrooms 2
Full Baths 2
Half Baths 1
HOA Y/N N
Abv Grd Liv Area 1,426
Originating Board BRIGHT
Year Built 1999
Property Description
Location
State DC
County Washington
Zoning RESIDENTIAL
Direction South
Rooms
Other Rooms Study, Loft
Interior
Interior Features Breakfast Area, Combination Dining/Living, Built-Ins, Window Treatments, Primary Bath(s), Wood Floors, Upgraded Countertops, Floor Plan - Open
Hot Water Natural Gas
Heating Forced Air
Cooling Central A/C
Fireplaces Number 1
Fireplaces Type Mantel(s)
Equipment Dishwasher, Disposal, Dryer, Exhaust Fan, Icemaker, Intercom, Microwave, Oven/Range - Electric, Range Hood, Refrigerator, Washer
Fireplace Y
Window Features Double Pane,Screens,Wood Frame
Appliance Dishwasher, Disposal, Dryer, Exhaust Fan, Icemaker, Intercom, Microwave, Oven/Range - Electric, Range Hood, Refrigerator, Washer
Heat Source Natural Gas
Exterior
Exterior Feature Patio(s), Porch(es)
Parking On Site 1
Utilities Available Cable TV Available, Multiple Phone Lines
Amenities Available None
Water Access N
View City, Garden/Lawn, Street, Trees/Woods
Accessibility None
Porch Patio(s), Porch(es)
Garage N
Building
Story 2
Foundation Slab
Sewer Public Sewer
Water Public
Architectural Style Victorian, Loft
Level or Stories 2
Additional Building Above Grade
Structure Type 9'+ Ceilings,2 Story Ceilings
New Construction N
Schools
School District District Of Columbia Public Schools
Others
Pets Allowed Y
HOA Fee Include Common Area Maintenance,Custodial Services Maintenance,Management,Insurance,Reserve Funds,Sewer,Snow Removal,Trash,Water
Senior Community No
Tax ID 0279/2042
Ownership Other
SqFt Source Estimated
Security Features Electric Alarm,Fire Detection System,Intercom,Main Entrance Lock,Motion Detectors,Sprinkler System - Indoor
Pets Allowed Case by Case Basis

GET MORE INFORMATION
Agent






