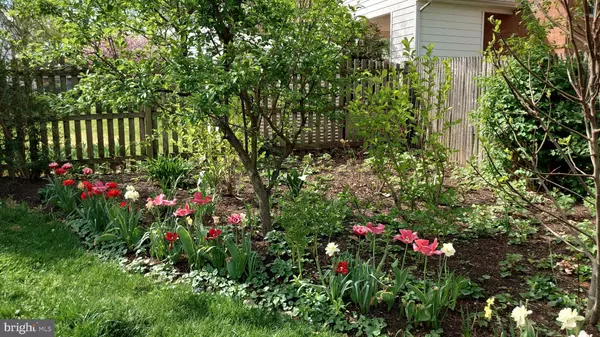4 Beds
3 Baths
1,957 SqFt
4 Beds
3 Baths
1,957 SqFt
OPEN HOUSE
Sun Feb 02, 1:00pm - 4:00pm
Key Details
Property Type Single Family Home
Sub Type Detached
Listing Status Coming Soon
Purchase Type For Sale
Square Footage 1,957 sqft
Price per Sqft $459
Subdivision Westwood Park
MLS Listing ID VAFX2216040
Style Split Foyer
Bedrooms 4
Full Baths 3
HOA Y/N N
Abv Grd Liv Area 1,232
Originating Board BRIGHT
Year Built 1965
Annual Tax Amount $9,564
Tax Year 2024
Lot Size 0.310 Acres
Acres 0.31
Property Description
Welcome to this beautifully updated 4-bedroom, 3-full-bathroom all-brick home, perfectly blending timeless charm with modern conveniences. Nestled on a .31-acre flat lot, this property offers a spacious layout, stunning features, and plenty of room for living and entertaining.
The main level boasts gleaming hardwood floors, while the lower level features durable and stylish luxury vinyl plank flooring. The heart of the home is the renovated kitchen, complete with white cabinetry, sleek stainless steel appliances (all replaced within the last 3 years), and an open-concept design, thanks to the removal of a wall to connect the kitchen and dining room seamlessly. From the dining room, step through sliding glass doors onto a huge screened porch, perfect for enjoying peaceful mornings or hosting gatherings.
Enjoy cozy evenings by the wood-burning fireplaces, located in both the living room and family room. The bathrooms have been tastefully updated, adding a touch of modern luxury to this classic home. The laundry/utility room on the lower level offers plenty of storage space and room for a workbench or craft station.
Additional features include an attached carport with storage, a large, flat yard, and a .31-acre lot that offers space for gardening, recreation, or simply relaxing outdoors. Roof was replaced in October 2024, main level windows are 2 years old, lower level windows are 8 years old, water heater is 5 years old.
Located within the highly sought-after Marshall High School boundary and just half a mile to Shrevewood Elementary. Poplar Heights Swim and Tennis Club is just 0.6 miles away, and the West Falls Church Metro station is only 1.5 miles away, offering convenient access for commuters. Enjoy nearby shopping and dining at Tysons Corner, the Mosaic District, and local grocery stores. Plus, the home provides easy access to major commuter routes, including Rt 7, I-66, and I-495.
This home is ready to impress – move in and enjoy!
Location
State VA
County Fairfax
Zoning 130
Rooms
Other Rooms Living Room, Dining Room, Primary Bedroom, Bedroom 2, Bedroom 3, Bedroom 4, Kitchen, Family Room, Laundry, Bathroom 2, Bathroom 3, Primary Bathroom, Screened Porch
Basement Full, Outside Entrance, Interior Access, Sump Pump
Main Level Bedrooms 3
Interior
Hot Water Natural Gas
Heating Forced Air
Cooling Central A/C
Fireplaces Number 2
Fireplaces Type Mantel(s), Screen, Wood
Equipment Dishwasher, Disposal, Dryer, Washer, Oven/Range - Gas, Refrigerator, Stainless Steel Appliances
Fireplace Y
Window Features Screens
Appliance Dishwasher, Disposal, Dryer, Washer, Oven/Range - Gas, Refrigerator, Stainless Steel Appliances
Heat Source Natural Gas
Laundry Lower Floor
Exterior
Garage Spaces 3.0
Fence Rear
Utilities Available Cable TV Available
Water Access N
View Garden/Lawn, Trees/Woods
Roof Type Asphalt
Accessibility None
Total Parking Spaces 3
Garage N
Building
Lot Description Landscaping, Trees/Wooded
Story 2
Foundation Block
Sewer Public Sewer
Water Public
Architectural Style Split Foyer
Level or Stories 2
Additional Building Above Grade, Below Grade
New Construction N
Schools
Elementary Schools Shrevewood
Middle Schools Kilmer
High Schools Marshall
School District Fairfax County Public Schools
Others
Senior Community No
Tax ID 0501 13 0144
Ownership Fee Simple
SqFt Source Assessor
Special Listing Condition Standard

GET MORE INFORMATION
Agent


