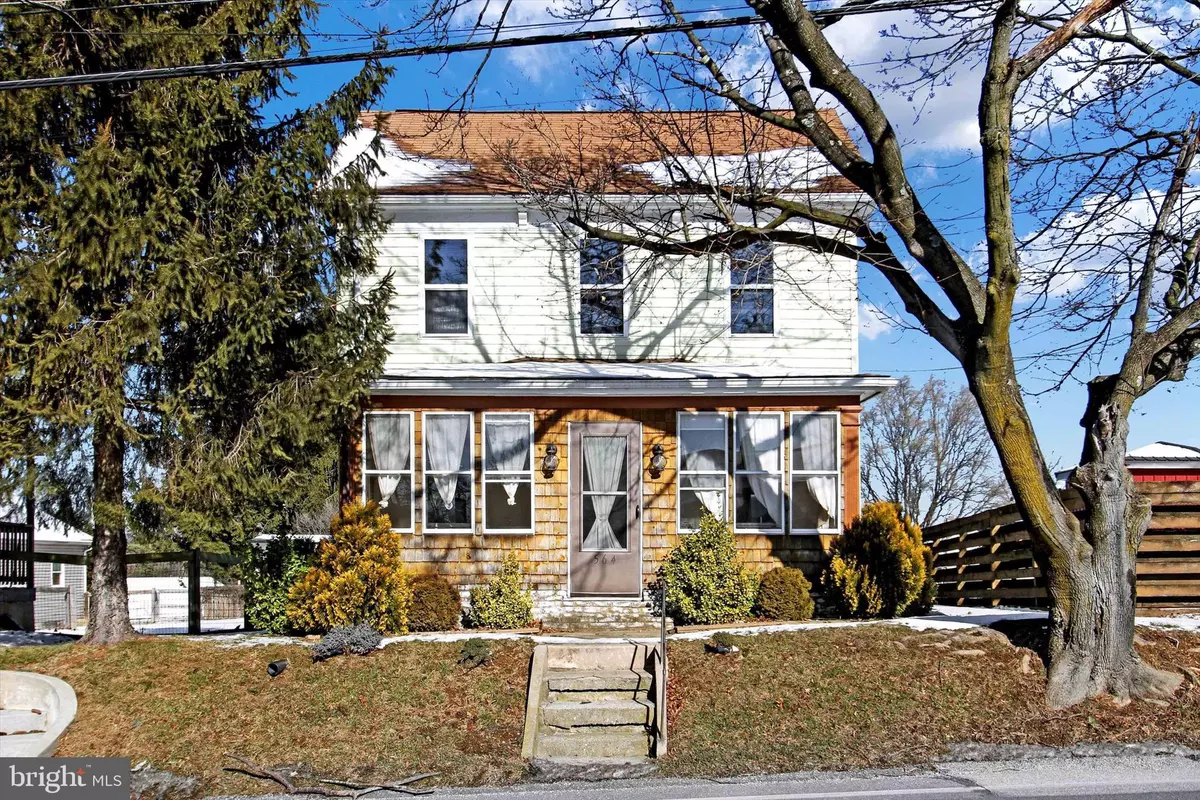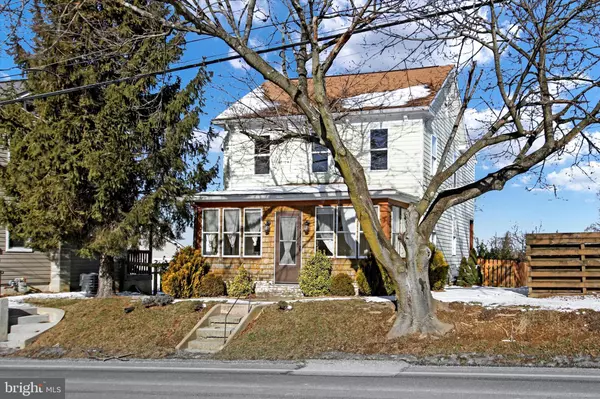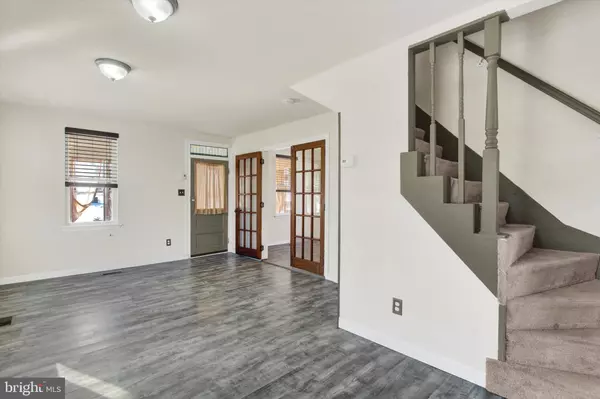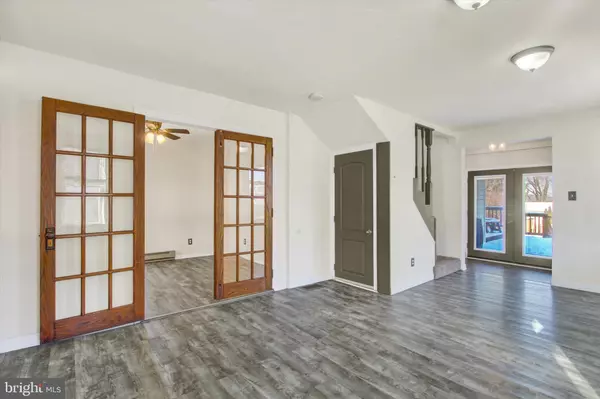3 Beds
2 Baths
1,466 SqFt
3 Beds
2 Baths
1,466 SqFt
OPEN HOUSE
Sun Jan 19, 12:00pm - 2:00pm
Key Details
Property Type Single Family Home
Sub Type Detached
Listing Status Active
Purchase Type For Sale
Square Footage 1,466 sqft
Price per Sqft $180
Subdivision None Available
MLS Listing ID PAYK2074634
Style Colonial
Bedrooms 3
Full Baths 2
HOA Y/N N
Abv Grd Liv Area 1,466
Originating Board BRIGHT
Year Built 1886
Annual Tax Amount $3,832
Tax Year 2024
Lot Size 10,454 Sqft
Acres 0.24
Property Description
Location
State PA
County York
Area Penn Twp (15244)
Zoning RESIDENTIAL
Rooms
Basement Unfinished, Interior Access
Interior
Interior Features Attic, Bathroom - Jetted Tub, Carpet, Ceiling Fan(s), Formal/Separate Dining Room, Primary Bath(s), Wainscotting, Walk-in Closet(s), Floor Plan - Traditional
Hot Water Electric
Heating Forced Air, Baseboard - Electric, Heat Pump(s)
Cooling Central A/C, Ductless/Mini-Split, Ceiling Fan(s)
Flooring Carpet, Laminated, Vinyl
Inclusions Kitchen appliances, washer/dryer
Equipment Built-In Microwave, Water Heater, Washer, Refrigerator, Oven/Range - Electric, Dryer, Dishwasher
Fireplace N
Appliance Built-In Microwave, Water Heater, Washer, Refrigerator, Oven/Range - Electric, Dryer, Dishwasher
Heat Source Natural Gas
Laundry Main Floor
Exterior
Exterior Feature Deck(s), Breezeway
Parking Features Oversized, Garage - Front Entry
Garage Spaces 8.0
Fence Wood
Water Access N
Accessibility None
Porch Deck(s), Breezeway
Total Parking Spaces 8
Garage Y
Building
Story 2
Foundation Brick/Mortar
Sewer On Site Septic
Water Public
Architectural Style Colonial
Level or Stories 2
Additional Building Above Grade, Below Grade
New Construction N
Schools
High Schools South Western
School District South Western
Others
Pets Allowed Y
Senior Community No
Tax ID 44-000-CE-0089-00-00000
Ownership Fee Simple
SqFt Source Assessor
Acceptable Financing Cash, Conventional, FHA, VA
Listing Terms Cash, Conventional, FHA, VA
Financing Cash,Conventional,FHA,VA
Special Listing Condition Standard
Pets Allowed No Pet Restrictions

GET MORE INFORMATION
Agent






