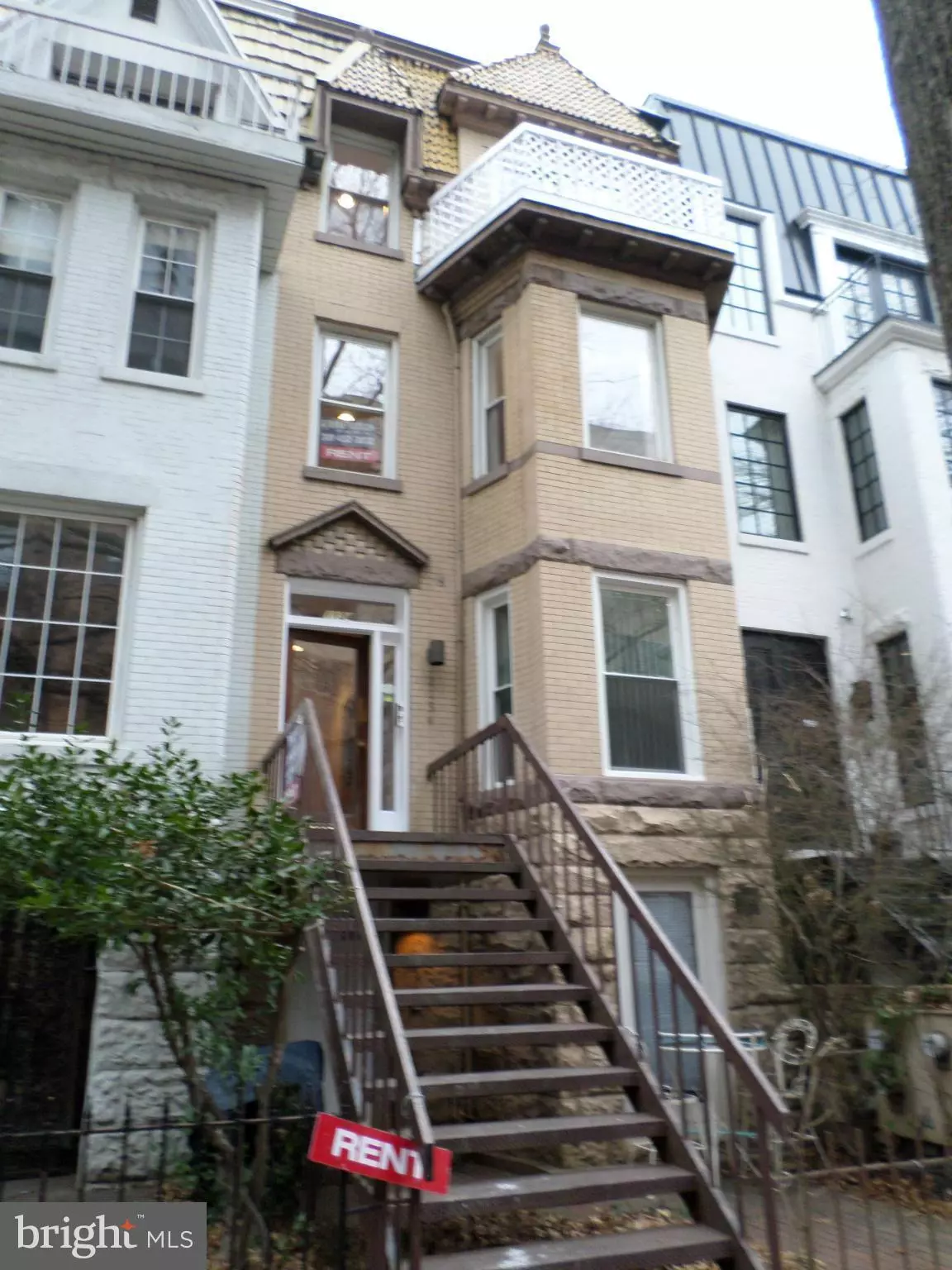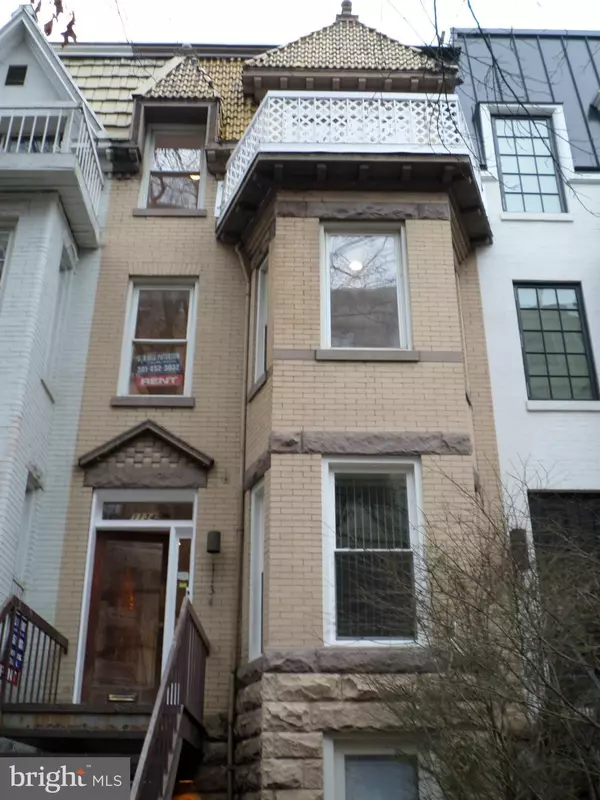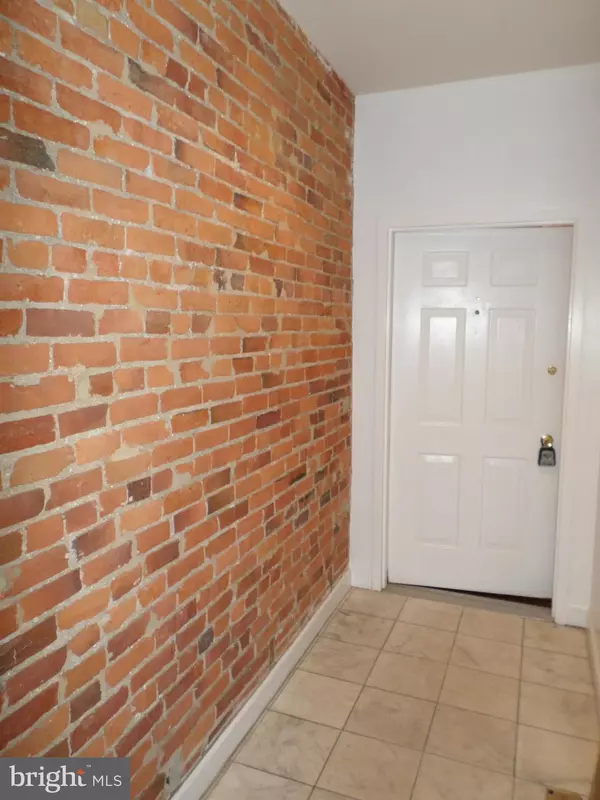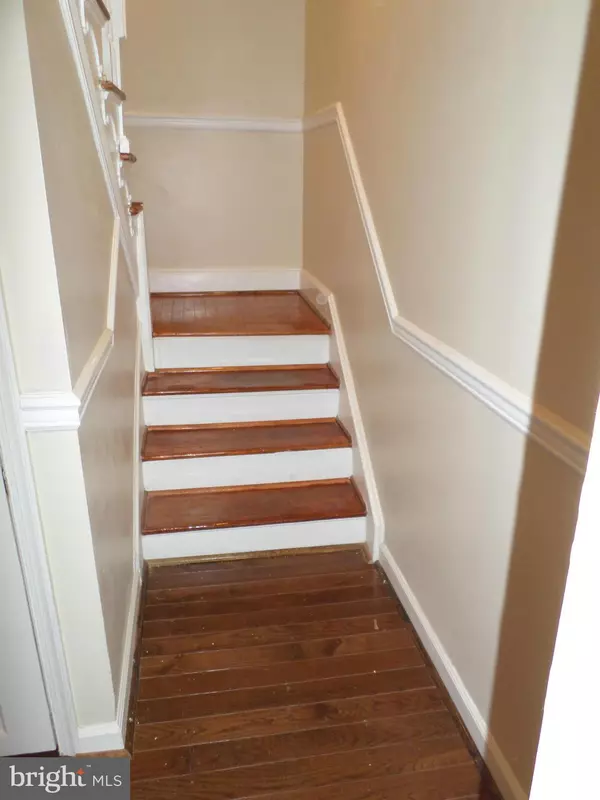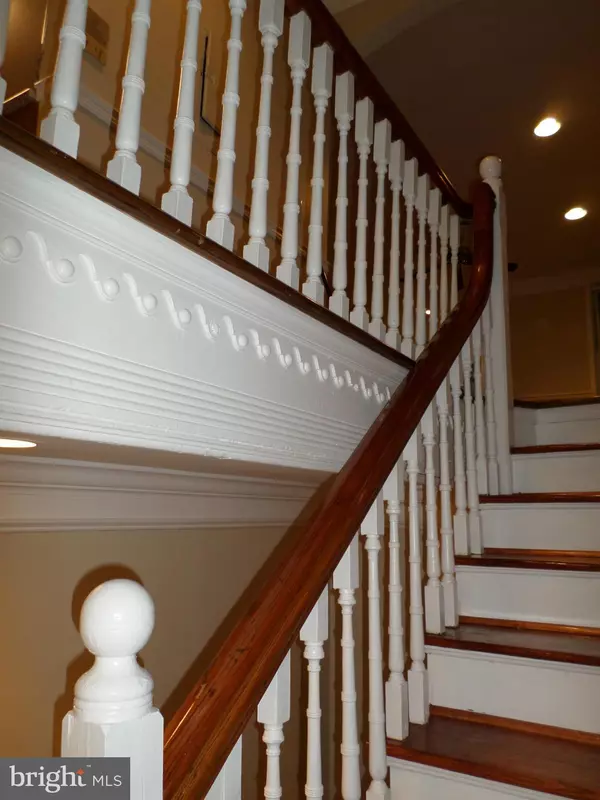3 Beds
3 Baths
1,145 SqFt
3 Beds
3 Baths
1,145 SqFt
Key Details
Property Type Condo
Sub Type Condo/Co-op
Listing Status Active
Purchase Type For Rent
Square Footage 1,145 sqft
Subdivision Foggy Bottom
MLS Listing ID DCDC2173804
Style Traditional
Bedrooms 3
Full Baths 2
Half Baths 1
Condo Fees $205/mo
HOA Y/N N
Abv Grd Liv Area 1,145
Originating Board BRIGHT
Year Built 1893
Lot Size 623 Sqft
Acres 0.01
Property Description
Move in today!! FULLY RENOVATED. Historical T.H, bldg. Beauty! 3 BDR,2.5 BATH. Traditional look with modern update, offers privacy & space, Bedrooms on separate level, Kitchen with new cabinets, GRANITE COUNTERTOPS, natural stone tiles for unique ageless country style. SKY LIGHTS over staircase and in one bathroom bring in warm natural light, Living room with fireplace. Built-in bookcases. WALK TO GEORGETOWN, GW, SHOPPING, RESTAURANTS, ACROSS THE STREET FROM TRADER JOE'S AND SO MUCH MORE! WON'T LAST LONG!! A MUST SEE!!!
Location
State DC
County Washington
Zoning R
Rooms
Other Rooms Living Room, Dining Room, Primary Bedroom, Bedroom 2, Bedroom 3, Kitchen, Foyer
Interior
Interior Features Kitchen - Galley, Kitchen - Gourmet, Breakfast Area, Combination Dining/Living, Primary Bath(s), Built-Ins, Chair Railings, Crown Moldings, Upgraded Countertops, Wood Floors, Recessed Lighting, Floor Plan - Traditional
Hot Water Electric
Heating Heat Pump(s)
Cooling Central A/C
Flooring Hardwood
Fireplaces Number 1
Fireplaces Type Screen
Equipment Dishwasher, Disposal, Dryer, Dual Flush Toilets, Energy Efficient Appliances, Exhaust Fan, Icemaker, Microwave, Oven - Single, Oven - Self Cleaning, Oven/Range - Electric, Refrigerator, Stove, Washer, Washer/Dryer Stacked
Furnishings Partially
Fireplace Y
Window Features Vinyl Clad,Bay/Bow,Casement
Appliance Dishwasher, Disposal, Dryer, Dual Flush Toilets, Energy Efficient Appliances, Exhaust Fan, Icemaker, Microwave, Oven - Single, Oven - Self Cleaning, Oven/Range - Electric, Refrigerator, Stove, Washer, Washer/Dryer Stacked
Heat Source Electric
Laundry Dryer In Unit, Washer In Unit
Exterior
Amenities Available None
Water Access N
View Street
Accessibility None
Garage N
Building
Story 3
Foundation Slab
Sewer Public Sewer
Water Public
Architectural Style Traditional
Level or Stories 3
Additional Building Above Grade
Structure Type Dry Wall
New Construction N
Schools
Elementary Schools Call School Board
Middle Schools Call School Board
High Schools Call School Board
School District District Of Columbia Public Schools
Others
Pets Allowed Y
Senior Community No
Tax ID 0014//2205
Ownership Other
SqFt Source Estimated
Horse Property N
Pets Allowed Case by Case Basis

GET MORE INFORMATION
Agent

