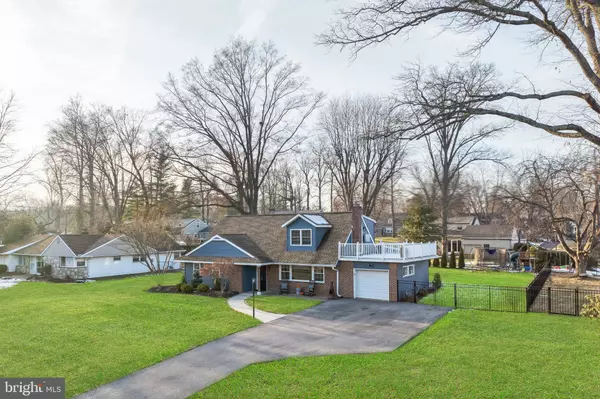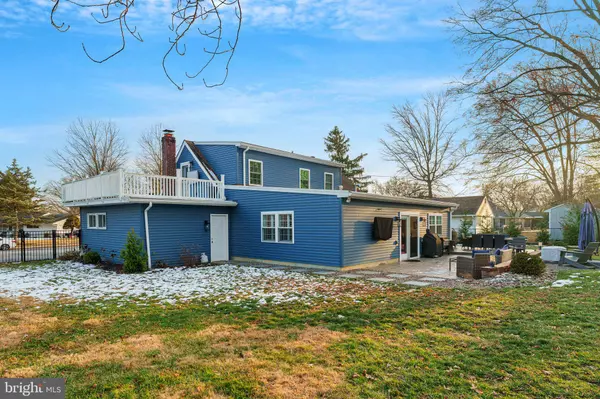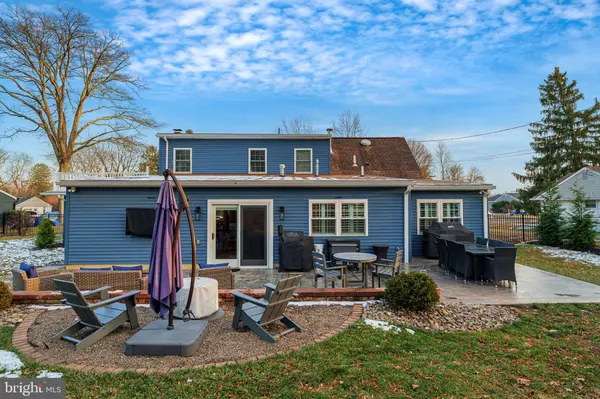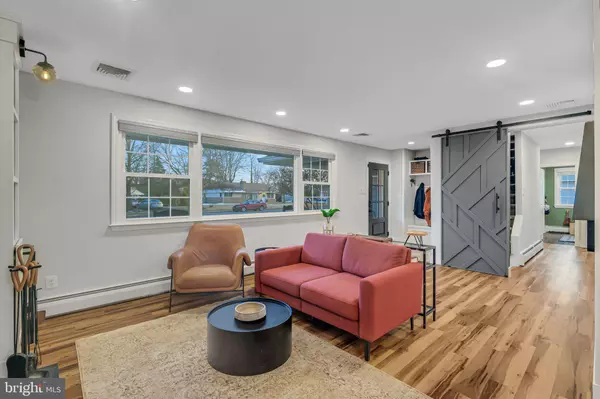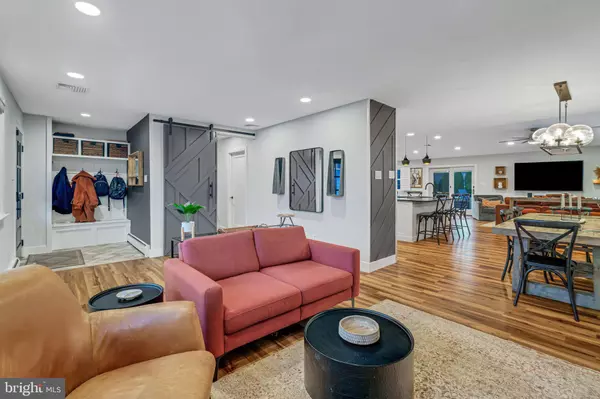4 Beds
3 Baths
2,850 SqFt
4 Beds
3 Baths
2,850 SqFt
Key Details
Property Type Single Family Home
Sub Type Detached
Listing Status Active
Purchase Type For Sale
Square Footage 2,850 sqft
Price per Sqft $271
Subdivision Meadow Brook
MLS Listing ID PAMC2126038
Style Cape Cod,Contemporary
Bedrooms 4
Full Baths 2
Half Baths 1
HOA Y/N N
Abv Grd Liv Area 2,850
Originating Board BRIGHT
Year Built 1953
Annual Tax Amount $8,361
Tax Year 2023
Lot Size 0.344 Acres
Acres 0.34
Lot Dimensions 100.00 x 0.00
Property Description
Location
State PA
County Montgomery
Area Abington Twp (10630)
Zoning RES
Rooms
Main Level Bedrooms 3
Interior
Hot Water Tankless
Heating Radiant, Baseboard - Hot Water
Cooling Central A/C
Fireplaces Number 1
Inclusions Washer, Dryer, Fridge.
Fireplace Y
Heat Source Natural Gas
Exterior
Parking Features Additional Storage Area, Built In
Garage Spaces 6.0
Water Access N
Accessibility Other
Attached Garage 1
Total Parking Spaces 6
Garage Y
Building
Story 2
Foundation Slab
Sewer Public Sewer
Water Public
Architectural Style Cape Cod, Contemporary
Level or Stories 2
Additional Building Above Grade, Below Grade
New Construction N
Schools
School District Abington
Others
Senior Community No
Tax ID 30-00-52284-003
Ownership Fee Simple
SqFt Source Assessor
Special Listing Condition Standard

GET MORE INFORMATION
Agent


