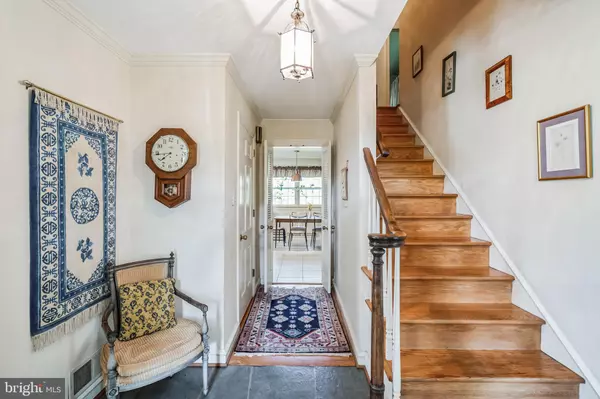4 Beds
3 Baths
3,025 SqFt
4 Beds
3 Baths
3,025 SqFt
Key Details
Property Type Single Family Home
Sub Type Detached
Listing Status Coming Soon
Purchase Type For Sale
Square Footage 3,025 sqft
Price per Sqft $228
Subdivision Edenridge
MLS Listing ID DENC2074050
Style Colonial
Bedrooms 4
Full Baths 2
Half Baths 1
HOA Fees $76/ann
HOA Y/N Y
Abv Grd Liv Area 3,025
Originating Board BRIGHT
Year Built 1974
Annual Tax Amount $6,070
Tax Year 2022
Lot Size 0.500 Acres
Acres 0.5
Lot Dimensions 110.00 x 170.00
Property Description
The first floor plan is laid out well with desirable circular flow. As you enter the front door into the center hall there is a spacious kitchen at the rear. A formal dining room with crown molding is adjacent to the kitchen. Adjacent to the kitchen is a large pantry/mud room, which has access to the 2 car garage and a half bath. Across the kitchen is the large family room with fireplace and custom built-ins. The second floor has 4 large bedrooms. The primary bedroom has an attached full bath. The other bedrooms and full bathroom complete the second floor layout. The basement is large, it is the entire area of the home's base; and is dry. It has a Bilco door and plenty of storage area. The home is adjacent to the First State National Park, which is over 1000 acres of protected woods and meadows.
Location
State DE
County New Castle
Area Brandywine (30901)
Zoning NC15
Direction South
Rooms
Other Rooms Living Room, Dining Room, Bedroom 2, Bedroom 3, Bedroom 4, Kitchen, Family Room, Basement, Breakfast Room, Bedroom 1, Mud Room, Bathroom 1, Bathroom 2, Attic
Basement Daylight, Partial, Connecting Stairway, Drainage System, Full, Interior Access, Poured Concrete, Shelving, Sump Pump, Walkout Stairs, Workshop
Interior
Interior Features Attic/House Fan, Butlers Pantry, Built-Ins, Combination Kitchen/Living, Crown Moldings, Exposed Beams, Family Room Off Kitchen, Formal/Separate Dining Room, Kitchen - Galley, Pantry, Walk-in Closet(s), Window Treatments, Wood Floors
Hot Water Electric, 60+ Gallon Tank
Cooling Central A/C
Flooring Stone, Partially Carpeted, Hardwood
Fireplaces Number 1
Fireplaces Type Brick, Equipment, Wood
Inclusions Refrigerator, washer, dryer, second refrigerator and any items that the buyer may like to have that are in the home and negotiated as part of the selling agreement (i.e. everything in the home is available to the buyer(s) at a negotiated price).
Equipment Built-In Range, Built-In Microwave, Dishwasher, Disposal, Dryer - Electric, Extra Refrigerator/Freezer, Microwave, Oven/Range - Electric, Surface Unit, Washer
Furnishings No
Fireplace Y
Window Features Double Pane
Appliance Built-In Range, Built-In Microwave, Dishwasher, Disposal, Dryer - Electric, Extra Refrigerator/Freezer, Microwave, Oven/Range - Electric, Surface Unit, Washer
Heat Source Electric, Natural Gas Available, Oil
Laundry Main Floor
Exterior
Exterior Feature Patio(s)
Parking Features Additional Storage Area, Covered Parking, Garage - Side Entry, Garage Door Opener, Inside Access
Garage Spaces 2.0
Utilities Available Natural Gas Available, Under Ground
Water Access N
Roof Type Asphalt,Pitched
Accessibility None
Porch Patio(s)
Attached Garage 2
Total Parking Spaces 2
Garage Y
Building
Lot Description Adjoins - Open Space, Backs - Parkland, Level, Rear Yard
Story 2
Foundation Block
Sewer Public Sewer
Water Public
Architectural Style Colonial
Level or Stories 2
Additional Building Above Grade, Below Grade
Structure Type 9'+ Ceilings,Beamed Ceilings,Paneled Walls
New Construction N
Schools
Elementary Schools Lombardy
Middle Schools Springer
High Schools Brandywine
School District Brandywine
Others
Senior Community No
Tax ID 06-076.00-165
Ownership Fee Simple
SqFt Source Estimated
Acceptable Financing Cash, Conventional, FHA, VA
Horse Property N
Listing Terms Cash, Conventional, FHA, VA
Financing Cash,Conventional,FHA,VA
Special Listing Condition Standard

GET MORE INFORMATION
Agent






