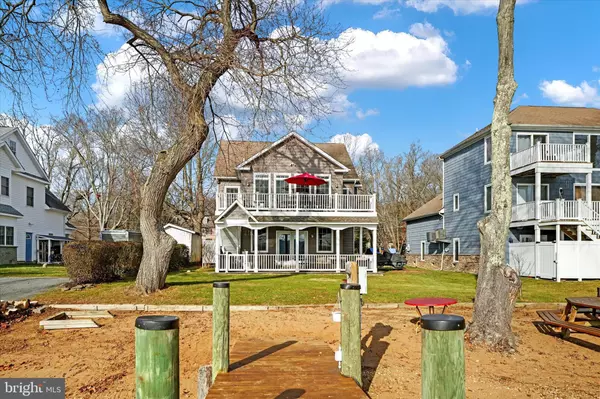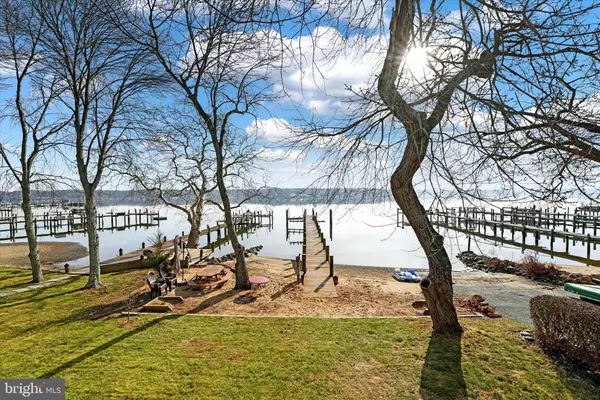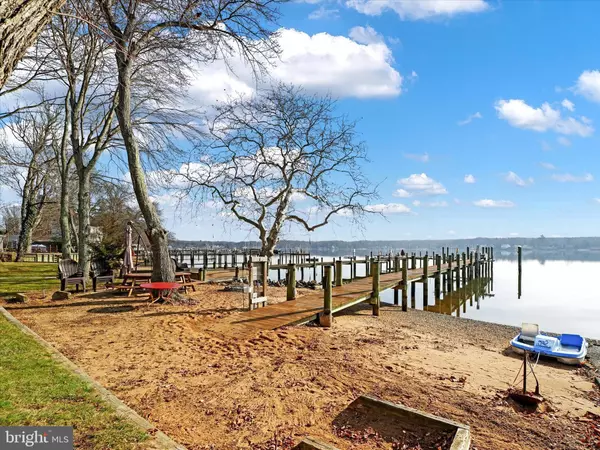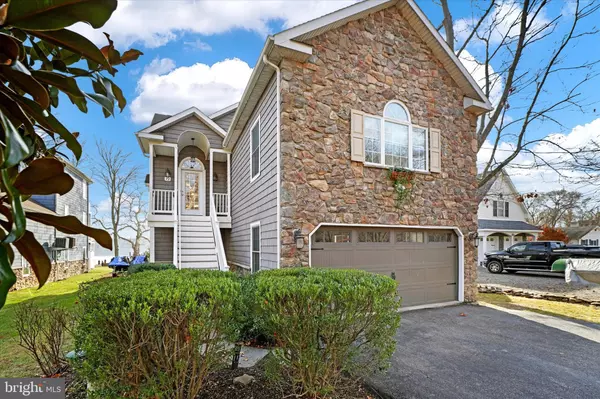2 Beds
2 Baths
2,115 SqFt
2 Beds
2 Baths
2,115 SqFt
Key Details
Property Type Single Family Home
Sub Type Detached
Listing Status Pending
Purchase Type For Sale
Square Footage 2,115 sqft
Price per Sqft $378
Subdivision None Available
MLS Listing ID MDCC2015140
Style Contemporary
Bedrooms 2
Full Baths 2
HOA Y/N N
Abv Grd Liv Area 2,115
Originating Board BRIGHT
Year Built 2009
Annual Tax Amount $6,165
Tax Year 2024
Lot Size 5,000 Sqft
Acres 0.11
Property Description
Location
State MD
County Cecil
Zoning LDR
Rooms
Other Rooms Living Room, Primary Bedroom, Sitting Room, Bedroom 2, Kitchen, Basement, Sun/Florida Room, Laundry, Bathroom 2, Primary Bathroom
Basement Connecting Stairway, Interior Access, Sump Pump, Garage Access, Outside Entrance, Rear Entrance, Side Entrance, Unfinished, Walkout Level, Windows
Main Level Bedrooms 2
Interior
Interior Features Attic, Bathroom - Jetted Tub, Bathroom - Walk-In Shower, Bathroom - Tub Shower, Carpet, Ceiling Fan(s), Chair Railings, Crown Moldings, Floor Plan - Open, Pantry, Primary Bath(s), Recessed Lighting, Upgraded Countertops, Walk-in Closet(s), Water Treat System, Wood Floors
Hot Water Tankless
Heating Heat Pump - Gas BackUp
Cooling Central A/C, Ceiling Fan(s)
Flooring Hardwood, Ceramic Tile, Carpet
Fireplaces Number 1
Fireplaces Type Gas/Propane, Stone, Mantel(s)
Inclusions Dryer, Washer, Dishwasher, Drapery & Curtain Rods, Draperies & Curtains, Shades & Blinds, Built-In Microwave, 2 Refrigerators (one Basement), Propane Range, Basement Cabinets, Bar Stools, Picnic Table, Workbench in Basement, Garage Shelving
Equipment Stainless Steel Appliances, Built-In Microwave, Dishwasher, Dryer - Gas, Exhaust Fan, Icemaker, Oven/Range - Gas, Refrigerator, Washer, Water Conditioner - Owned, Water Heater - Tankless, Extra Refrigerator/Freezer
Furnishings No
Fireplace Y
Window Features Double Pane,Screens,Palladian
Appliance Stainless Steel Appliances, Built-In Microwave, Dishwasher, Dryer - Gas, Exhaust Fan, Icemaker, Oven/Range - Gas, Refrigerator, Washer, Water Conditioner - Owned, Water Heater - Tankless, Extra Refrigerator/Freezer
Heat Source Electric, Propane - Leased
Laundry Main Floor, Has Laundry, Dryer In Unit, Washer In Unit
Exterior
Exterior Feature Deck(s), Patio(s), Wrap Around
Parking Features Basement Garage, Inside Access, Garage - Front Entry, Oversized
Garage Spaces 4.0
Utilities Available Cable TV Available
Waterfront Description Private Dock Site,Sandy Beach
Water Access Y
Water Access Desc Boat - Powered,Canoe/Kayak,Fishing Allowed,Private Access,Sail,Swimming Allowed,Waterski/Wakeboard
View River
Roof Type Architectural Shingle
Street Surface Paved
Accessibility None
Porch Deck(s), Patio(s), Wrap Around
Attached Garage 2
Total Parking Spaces 4
Garage Y
Building
Lot Description Interior
Story 1.5
Foundation Concrete Perimeter
Sewer On Site Septic, Private Septic Tank
Water Well
Architectural Style Contemporary
Level or Stories 1.5
Additional Building Above Grade, Below Grade
Structure Type 9'+ Ceilings,Vaulted Ceilings,Dry Wall
New Construction N
Schools
Elementary Schools Elk Neck
Middle Schools North East
High Schools North East
School District Cecil County Public Schools
Others
Pets Allowed Y
Senior Community No
Tax ID 0805052602
Ownership Fee Simple
SqFt Source Assessor
Security Features Carbon Monoxide Detector(s),Smoke Detector
Horse Property N
Special Listing Condition Standard
Pets Allowed No Pet Restrictions

GET MORE INFORMATION
Agent






