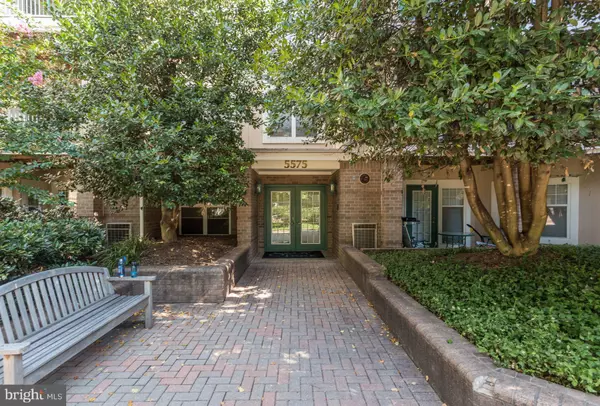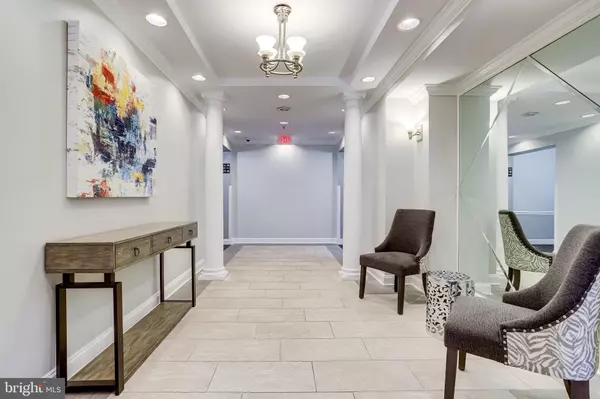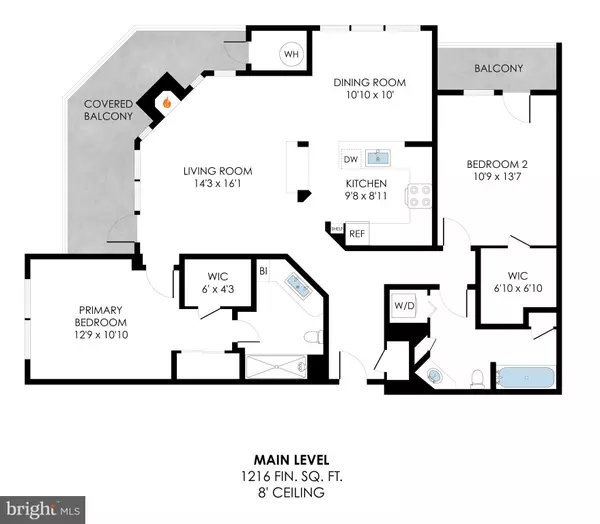2 Beds
2 Baths
1,216 SqFt
2 Beds
2 Baths
1,216 SqFt
Key Details
Property Type Condo
Sub Type Condo/Co-op
Listing Status Under Contract
Purchase Type For Sale
Square Footage 1,216 sqft
Price per Sqft $369
Subdivision Savoy Park Condominiums
MLS Listing ID VAFX2215880
Style Contemporary
Bedrooms 2
Full Baths 2
Condo Fees $611/mo
HOA Y/N N
Abv Grd Liv Area 1,216
Originating Board BRIGHT
Year Built 1994
Annual Tax Amount $4,031
Tax Year 2024
Property Description
Location
State VA
County Fairfax
Zoning 402
Rooms
Main Level Bedrooms 2
Interior
Interior Features Bathroom - Tub Shower, Bathroom - Walk-In Shower, Dining Area, Family Room Off Kitchen, Floor Plan - Open, Kitchen - Gourmet, Primary Bath(s), Recessed Lighting, Sprinkler System, Upgraded Countertops, Walk-in Closet(s), Window Treatments, Wood Floors
Hot Water Natural Gas
Heating Forced Air
Cooling Central A/C
Flooring Luxury Vinyl Plank, Ceramic Tile
Fireplaces Number 1
Fireplaces Type Insert, Gas/Propane
Inclusions Dresser/storage unit in each walk in closet to convey
Equipment Built-In Microwave, Dishwasher, Disposal, Dryer, Exhaust Fan, Icemaker, Microwave, Refrigerator, Stainless Steel Appliances, Stove, Washer
Fireplace Y
Appliance Built-In Microwave, Dishwasher, Disposal, Dryer, Exhaust Fan, Icemaker, Microwave, Refrigerator, Stainless Steel Appliances, Stove, Washer
Heat Source Natural Gas
Laundry Dryer In Unit, Washer In Unit
Exterior
Exterior Feature Balcony, Balconies- Multiple
Parking Features Underground
Garage Spaces 1.0
Parking On Site 1
Amenities Available Elevator, Exercise Room, Extra Storage, Jog/Walk Path, Pool - Outdoor, Tot Lots/Playground, Club House
Water Access N
View Garden/Lawn, Trees/Woods
Accessibility Doors - Swing In, Elevator, Level Entry - Main, Low Pile Carpeting, Other
Porch Balcony, Balconies- Multiple
Attached Garage 1
Total Parking Spaces 1
Garage Y
Building
Story 1
Unit Features Garden 1 - 4 Floors
Sewer Public Sewer
Water Public
Architectural Style Contemporary
Level or Stories 1
Additional Building Above Grade, Below Grade
New Construction N
Schools
School District Fairfax County Public Schools
Others
Pets Allowed Y
HOA Fee Include Ext Bldg Maint,Management,Parking Fee,Recreation Facility,Reserve Funds,Sewer,Snow Removal,Trash,Water
Senior Community No
Tax ID 0623 15A 0112
Ownership Condominium
Security Features Sprinkler System - Indoor,Smoke Detector,Security System,Main Entrance Lock
Acceptable Financing Conventional, FHA, VA
Listing Terms Conventional, FHA, VA
Financing Conventional,FHA,VA
Special Listing Condition Standard
Pets Allowed Number Limit

GET MORE INFORMATION
Agent






