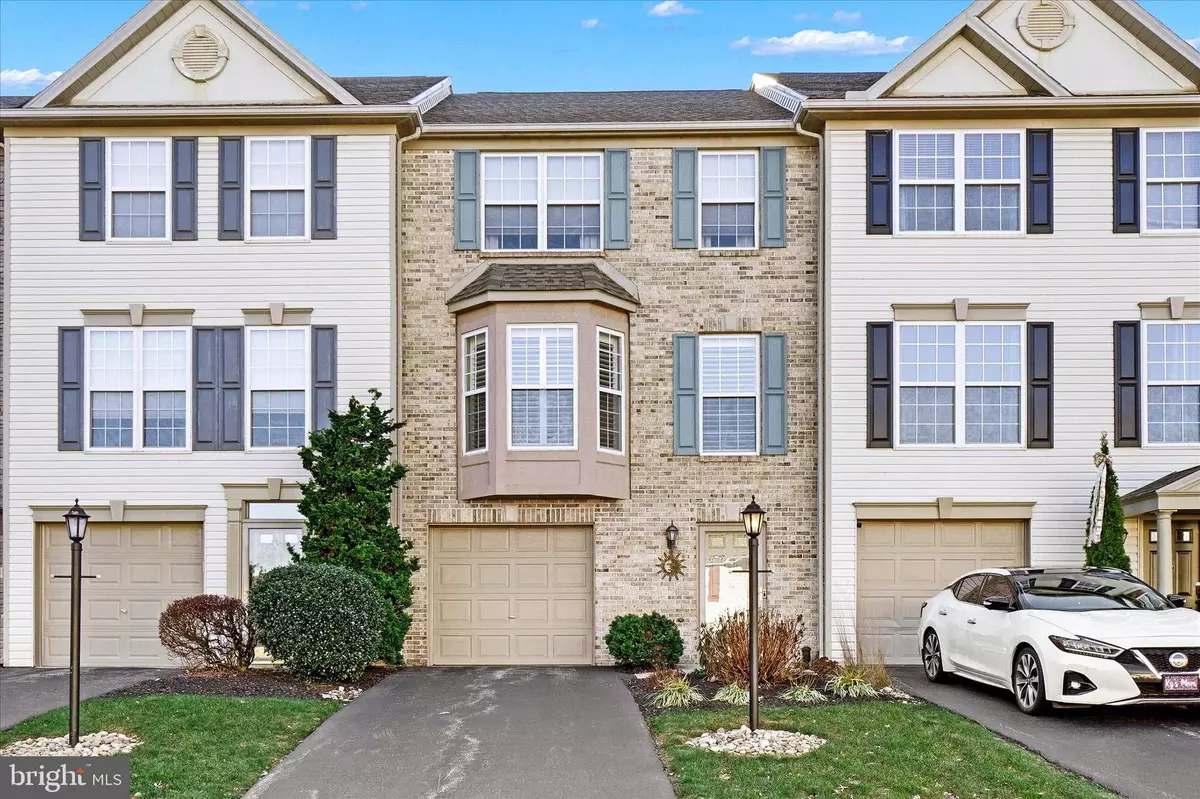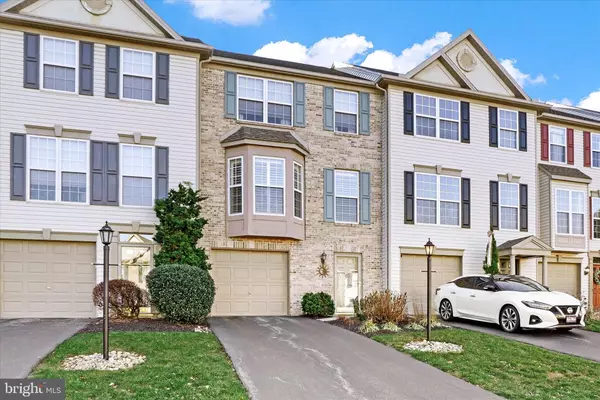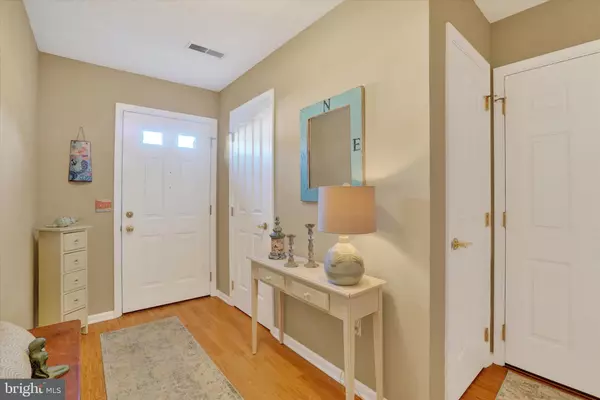2 Beds
2 Baths
1,592 SqFt
2 Beds
2 Baths
1,592 SqFt
Key Details
Property Type Condo
Sub Type Condo/Co-op
Listing Status Pending
Purchase Type For Sale
Square Footage 1,592 sqft
Price per Sqft $141
Subdivision Lombard Pines
MLS Listing ID PAYK2074044
Style Colonial
Bedrooms 2
Full Baths 1
Half Baths 1
Condo Fees $175/mo
HOA Y/N N
Abv Grd Liv Area 1,592
Originating Board BRIGHT
Year Built 1997
Annual Tax Amount $4,007
Tax Year 2024
Property Description
From the moment you step inside, the craftsmanship and attention to detail are evident. High-end appliances elevate the kitchen to a cooks dream, while automated remote-control window fixtures and premium plantation shutters throughout the main floor exude elegance and convenience. The bump-out creates additional living space, perfect for a home office, relaxation area, or entertainment suite.
Every inch of this home reflects pride of ownership and unparalleled care, ensuring it shows exceptionally well and offers a move-in-ready experience for the future owner. The property's upgrades and unique features provide a rare opportunity to own a home that combines luxury with low-maintenance condo living.
Nestled in Red Lion Area School District, the location is equally remarkable. Enjoy convenient access to shopping, dining, and entertainment options, all just moments away. Whether you're looking for a quiet retreat or a vibrant lifestyle, this home offers the perfect balance.
If you are looking for a home that has been exceptionally cared for and treated with love then look no further.
Location
State PA
County York
Area Windsor Twp (15253)
Zoning RESIDENTIAL
Rooms
Basement Front Entrance, Full, Garage Access
Interior
Interior Features Breakfast Area, Carpet, Ceiling Fan(s), Combination Kitchen/Dining, Dining Area, Family Room Off Kitchen, Floor Plan - Traditional, Kitchen - Eat-In, Recessed Lighting, Upgraded Countertops, Window Treatments
Hot Water Natural Gas
Heating Forced Air
Cooling Central A/C
Fireplaces Number 1
Inclusions Refrigerator, Dishwasher, Microwave, Oven/Range, Washer/Dryer, Present Window Treatments
Equipment Built-In Microwave, Dishwasher, Oven/Range - Gas, Refrigerator
Fireplace Y
Appliance Built-In Microwave, Dishwasher, Oven/Range - Gas, Refrigerator
Heat Source Natural Gas
Exterior
Parking Features Garage - Front Entry, Inside Access
Garage Spaces 4.0
Amenities Available None
Water Access N
Accessibility None
Attached Garage 1
Total Parking Spaces 4
Garage Y
Building
Story 3
Foundation Active Radon Mitigation, Block, Slab
Sewer Public Sewer
Water Public
Architectural Style Colonial
Level or Stories 3
Additional Building Above Grade, Below Grade
New Construction N
Schools
Middle Schools Red Lion Area Junior
High Schools Red Lion Area Senior
School District Red Lion Area
Others
Pets Allowed Y
HOA Fee Include Common Area Maintenance,Lawn Maintenance,Management,Road Maintenance,Snow Removal,Insurance,Ext Bldg Maint,Reserve Funds
Senior Community No
Tax ID 53-000-HK-0076-E0-C0020
Ownership Condominium
Acceptable Financing Cash, Conventional, FHA, VA
Listing Terms Cash, Conventional, FHA, VA
Financing Cash,Conventional,FHA,VA
Special Listing Condition Standard
Pets Allowed Case by Case Basis

GET MORE INFORMATION
Agent






