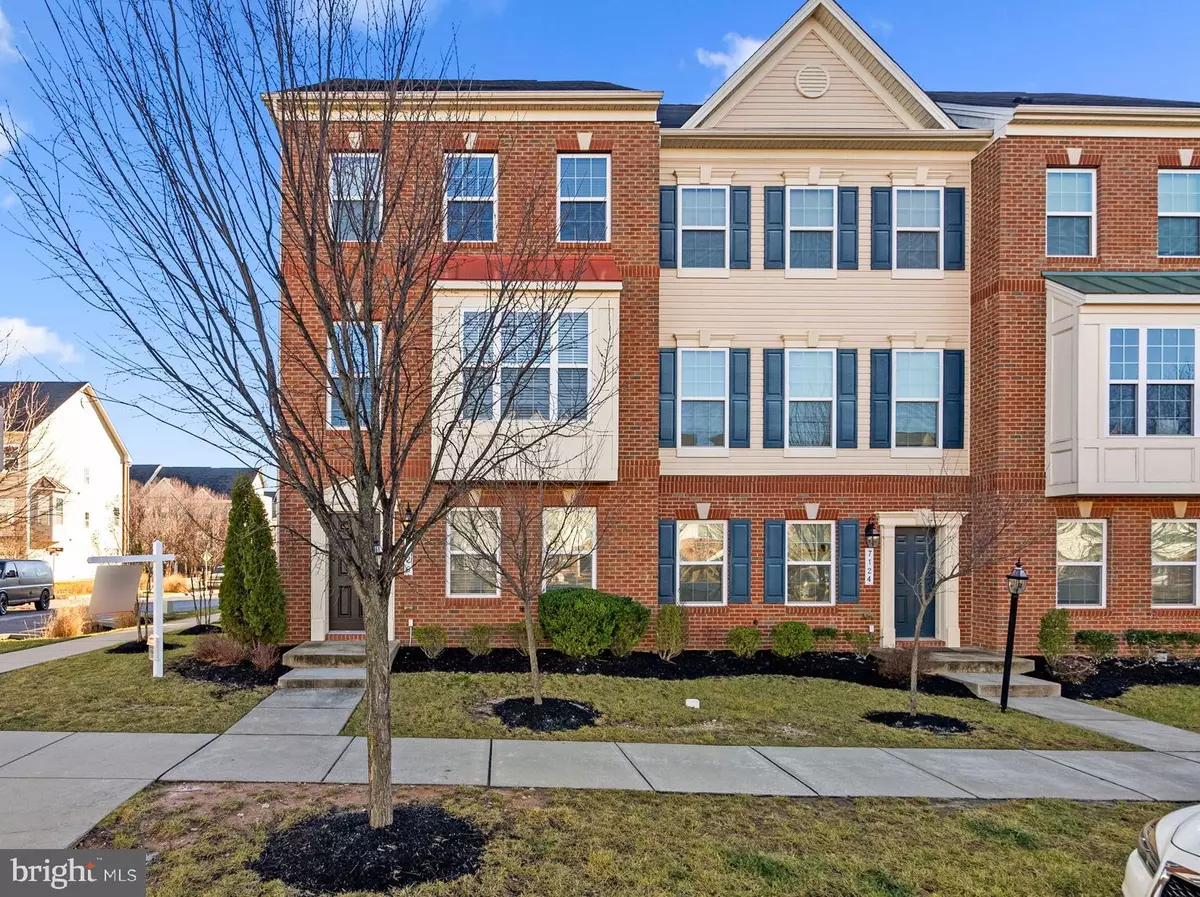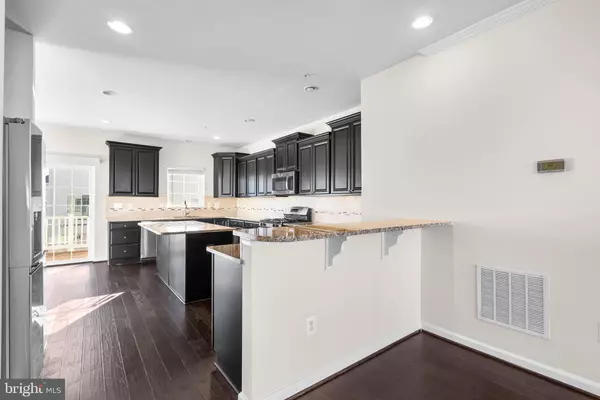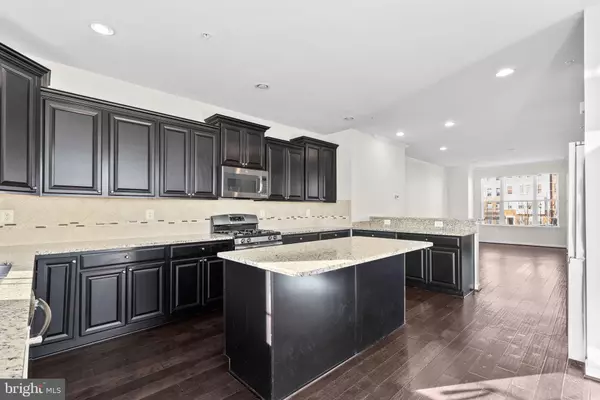4 Beds
5 Baths
2,020 SqFt
4 Beds
5 Baths
2,020 SqFt
Key Details
Property Type Townhouse
Sub Type End of Row/Townhouse
Listing Status Pending
Purchase Type For Sale
Square Footage 2,020 sqft
Price per Sqft $284
Subdivision Oxford Square
MLS Listing ID MDHW2047780
Style Colonial
Bedrooms 4
Full Baths 3
Half Baths 2
HOA Fees $185/mo
HOA Y/N Y
Abv Grd Liv Area 2,020
Originating Board BRIGHT
Year Built 2015
Annual Tax Amount $7,142
Tax Year 2024
Lot Size 1,558 Sqft
Acres 0.04
Property Description
Location
State MD
County Howard
Zoning TH
Rooms
Other Rooms Living Room, Primary Bedroom, Bedroom 2, Bedroom 3, Bedroom 4, Kitchen, Breakfast Room, Loft, Primary Bathroom, Full Bath, Half Bath
Interior
Interior Features Breakfast Area, Crown Moldings, Combination Kitchen/Living, Floor Plan - Open, Combination Kitchen/Dining, Dining Area, Kitchen - Eat-In, Kitchen - Island, Kitchen - Table Space, Primary Bath(s), Upgraded Countertops, Wood Floors, Other
Hot Water Natural Gas
Heating Forced Air
Cooling Central A/C
Flooring Carpet, Hardwood, Other
Equipment Built-In Microwave, Dishwasher, Oven - Single, Oven/Range - Gas, Stainless Steel Appliances
Furnishings No
Fireplace N
Appliance Built-In Microwave, Dishwasher, Oven - Single, Oven/Range - Gas, Stainless Steel Appliances
Heat Source Natural Gas
Exterior
Exterior Feature Balcony, Deck(s)
Parking Features Garage - Rear Entry
Garage Spaces 2.0
Amenities Available Club House, Common Grounds, Community Center, Day Care, Fitness Center, Pool - Outdoor, Pool Mem Avail
Water Access N
Roof Type Shingle
Accessibility None
Porch Balcony, Deck(s)
Attached Garage 2
Total Parking Spaces 2
Garage Y
Building
Lot Description Landscaping
Story 4
Foundation Other
Sewer Public Sewer
Water Public
Architectural Style Colonial
Level or Stories 4
Additional Building Above Grade, Below Grade
Structure Type Dry Wall
New Construction N
Schools
Elementary Schools Hanover Hills
Middle Schools Thomas Viaduct
High Schools Long Reach
School District Howard County Public School System
Others
HOA Fee Include Common Area Maintenance,Health Club,Lawn Maintenance,Pool(s),Snow Removal,Trash
Senior Community No
Tax ID 1401596694
Ownership Fee Simple
SqFt Source Assessor
Security Features Main Entrance Lock
Special Listing Condition Standard

GET MORE INFORMATION
Agent






