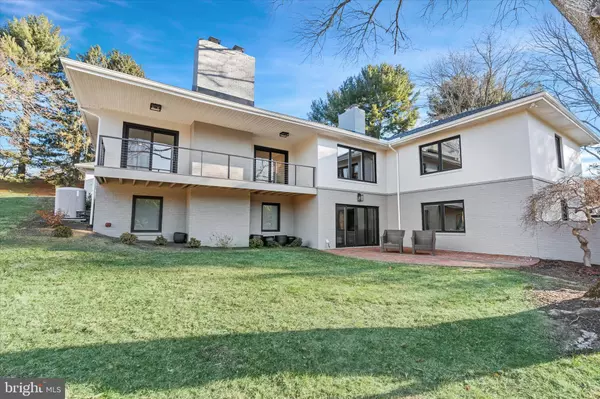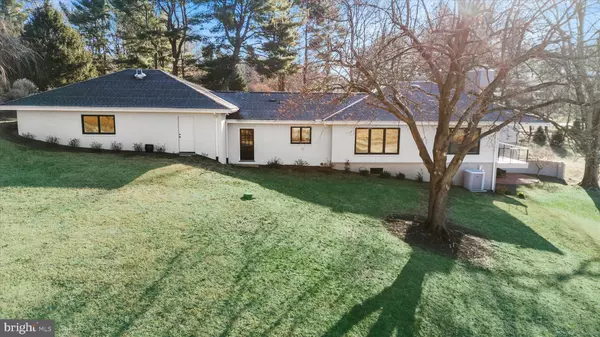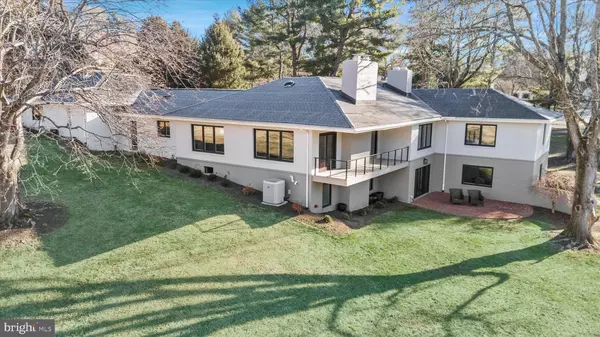6 Beds
5 Baths
5,454 SqFt
6 Beds
5 Baths
5,454 SqFt
Key Details
Property Type Single Family Home
Sub Type Detached
Listing Status Under Contract
Purchase Type For Sale
Square Footage 5,454 sqft
Price per Sqft $292
Subdivision Owls Nest
MLS Listing ID DENC2073686
Style Ranch/Rambler
Bedrooms 6
Full Baths 3
Half Baths 2
HOA Y/N N
Abv Grd Liv Area 4,000
Originating Board BRIGHT
Year Built 1968
Annual Tax Amount $10,178
Tax Year 2021
Lot Size 2.020 Acres
Acres 2.02
Property Description
Beginning on the exterior, new paint, brand new roof, and new windows and doors make the all brick building envelope tidy and worry-free. Fresh landscaping and invisible fence make this peaceful and private 2 acre lot a lovely place to garden, play, or just relax and enjoy.
A lovely covered front porch welcomes guests into the large foyer, complete with two coat closets. Newly finished hardwood floors run throughout the first and lower floors. The brand new kitchen is a true show stopper. All new Kitchen Aid appliances, include a 6 burner gas range, built in refrigerator, quiet dishwasher, undercounter microwave, undercounter wine cellar, and Zephyr hood. Beautiful Quartz countertops and tasteful fixtures bring the space together. An enormous island offers a nice place to enjoy breakfast or entertain. A brand-new laundry/mudroom is located just off the kitchen.
The dining area is bright and airy flows into an spacious family room, complete with wood burning fireplace. Brand new sliding glass doors flank the fireplace and open up the living space even further onto a brand new deck, which overlooks the pond.
Down the hall, a second living space, complete with a second fireplace makes for a lovely place to watch the game or a movie. A nearby powder room adds convenience.
The bedroom wing contains two spacious guest rooms that share a newly renovated hall bath. The master suite is located at the end of the hallway and features a brand new en suite and walk-in closet. Abundant closet space rounds out the main floor.
If the main floor weren't enough, the lower level offers a near carbon copy of the upper level and could serve as an in-law suite. A third living room with fireplace and walkout patio offers yet another space for friends to gather. Two additional bedrooms are located on this floor, and share a tasteful bath.
A complete list of home improvements and warranties are included in the documents section of the MLS.
Location
State DE
County New Castle
Area Hockssn/Greenvl/Centrvl (30902)
Zoning NC2A
Direction East
Rooms
Other Rooms Living Room, Primary Bedroom, Bedroom 2, Bedroom 3, Bedroom 4, Bedroom 5, Kitchen, Family Room, Laundry, Storage Room, Bedroom 6, Bathroom 2, Bathroom 3, Primary Bathroom, Half Bath
Basement Partial
Main Level Bedrooms 3
Interior
Hot Water Natural Gas
Heating Forced Air
Cooling Central A/C
Flooring Hardwood, Tile/Brick
Fireplaces Number 3
Fireplaces Type Wood
Fireplace Y
Window Features Casement
Heat Source Electric, Natural Gas
Laundry Main Floor
Exterior
Exterior Feature Deck(s), Patio(s)
Parking Features Garage - Front Entry
Garage Spaces 3.0
Fence Invisible
Utilities Available Cable TV, Natural Gas Available, Electric Available, Under Ground
Water Access N
View Pond
Roof Type Architectural Shingle
Street Surface Black Top
Accessibility None
Porch Deck(s), Patio(s)
Attached Garage 3
Total Parking Spaces 3
Garage Y
Building
Story 2
Foundation Block
Sewer On Site Septic
Water Well
Architectural Style Ranch/Rambler
Level or Stories 2
Additional Building Above Grade, Below Grade
Structure Type Plaster Walls,Dry Wall,9'+ Ceilings
New Construction N
Schools
School District Red Clay Consolidated
Others
Pets Allowed Y
Senior Community No
Tax ID 07-011.00-005
Ownership Fee Simple
SqFt Source Estimated
Acceptable Financing Conventional, Cash
Listing Terms Conventional, Cash
Financing Conventional,Cash
Special Listing Condition Standard
Pets Allowed No Pet Restrictions

GET MORE INFORMATION
Agent






