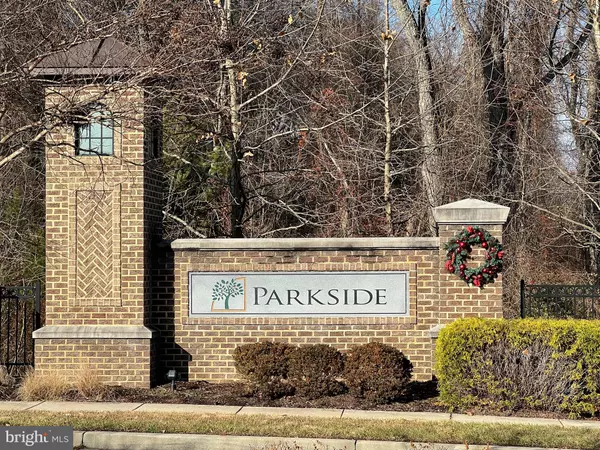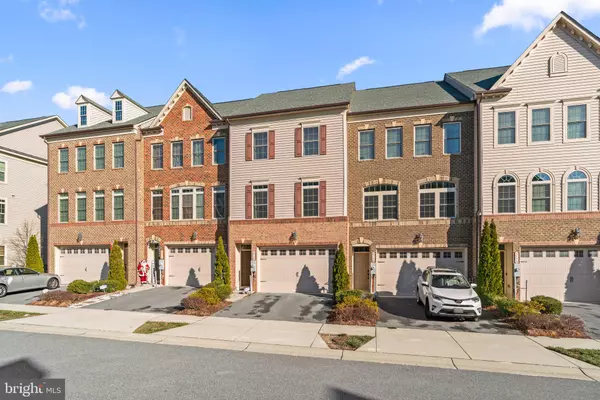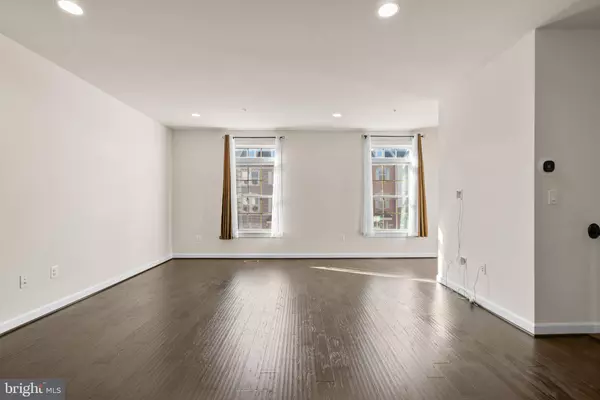3 Beds
4 Baths
2,883 SqFt
3 Beds
4 Baths
2,883 SqFt
Key Details
Property Type Townhouse
Sub Type Interior Row/Townhouse
Listing Status Active
Purchase Type For Rent
Square Footage 2,883 sqft
Subdivision Parkside
MLS Listing ID MDAA2100792
Style Traditional
Bedrooms 3
Full Baths 3
Half Baths 1
HOA Fees $95/mo
HOA Y/N Y
Abv Grd Liv Area 2,883
Originating Board BRIGHT
Year Built 2016
Lot Size 1,980 Sqft
Acres 0.05
Property Description
The main level boasts an open floor plan with hardwood floors, a gourmet kitchen featuring granite countertops, a large dining island, stainless steel appliances (including a brand-new gas range), a custom tile backsplash, and under-cabinet lighting. Step out onto the oversized deck with serene, wooded views, perfect for entertaining.
The top floor includes a luxurious primary suite with an oversized shower and walk-in closet, two additional bedrooms, a laundry room with a full-sized washer/dryer, and a second full bath. This home is equipped with a central vacuum system, and the carpets have been professionally cleaned.
The amenity-rich Parkside community includes a pool, clubhouse, fitness center, tot lot, and scenic walking trails. Conveniently located near I-295, I-95, Rt. 100, Ft. Meade, NSA, Arundel Mills Mall, and BWI Airport. Landlord requires Excellent rental and credit history, 700 and above credit score for All adults, Monthly income must be 3 times and greater net income, No pets, No smoking policy. Please remove your shoes during your visit. Don't miss this incredible opportunity!
Location
State MD
County Anne Arundel
Zoning MXDR
Rooms
Main Level Bedrooms 3
Interior
Interior Features Central Vacuum, Kitchen - Gourmet, Kitchen - Island, Recessed Lighting, Window Treatments, Floor Plan - Open
Hot Water Electric
Heating Heat Pump(s)
Cooling Central A/C
Furnishings No
Fireplace N
Heat Source Natural Gas
Laundry Upper Floor, Washer In Unit, Dryer In Unit
Exterior
Exterior Feature Deck(s)
Parking Features Garage - Front Entry, Garage Door Opener
Garage Spaces 2.0
Water Access N
Accessibility None
Porch Deck(s)
Attached Garage 2
Total Parking Spaces 2
Garage Y
Building
Story 3
Foundation Slab
Sewer Public Sewer
Water Public
Architectural Style Traditional
Level or Stories 3
Additional Building Above Grade, Below Grade
New Construction N
Schools
School District Anne Arundel County Public Schools
Others
Pets Allowed N
Senior Community No
Tax ID 020442090239549
Ownership Other
SqFt Source Assessor
Miscellaneous HOA/Condo Fee
Security Features Security System

GET MORE INFORMATION
Agent






