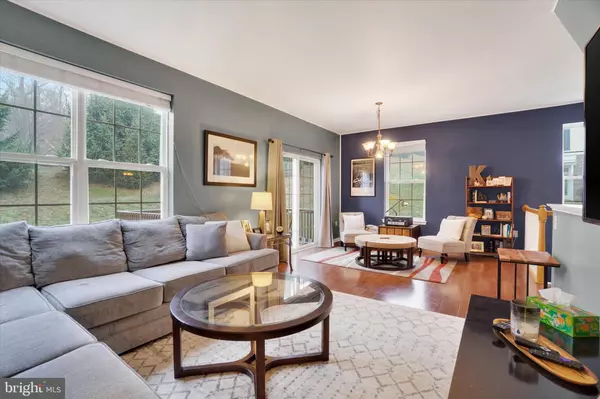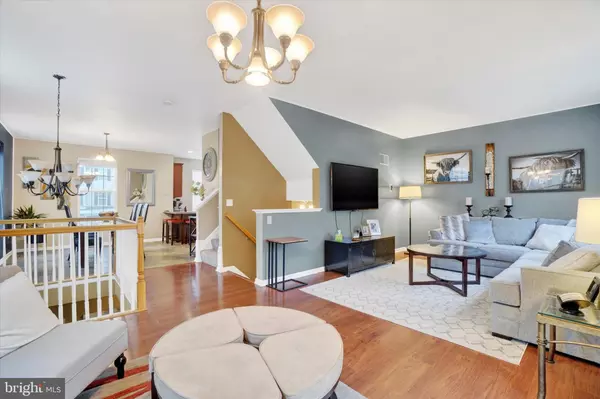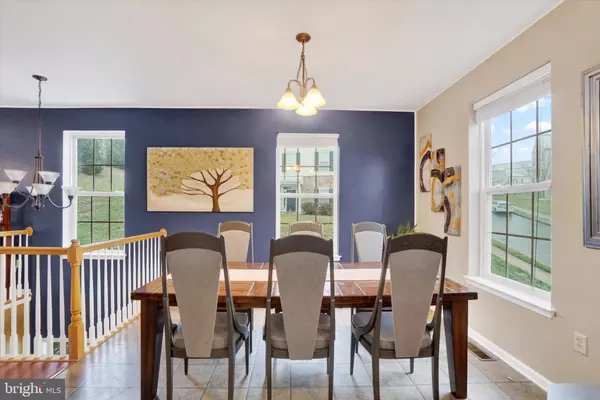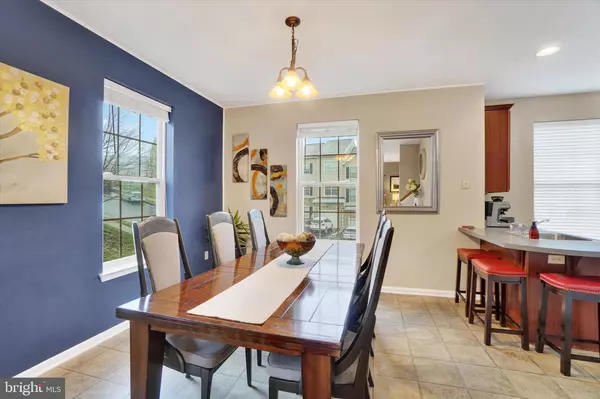3 Beds
3 Baths
1,702 SqFt
3 Beds
3 Baths
1,702 SqFt
Key Details
Property Type Condo
Sub Type Condo/Co-op
Listing Status Pending
Purchase Type For Sale
Square Footage 1,702 sqft
Price per Sqft $129
Subdivision Woodcrest Hills
MLS Listing ID PAYK2073562
Style Traditional
Bedrooms 3
Full Baths 2
Half Baths 1
Condo Fees $185/mo
HOA Y/N N
Abv Grd Liv Area 1,552
Originating Board BRIGHT
Year Built 2005
Annual Tax Amount $4,055
Tax Year 2024
Property Description
Location
State PA
County York
Area Springettsbury Twp (15246)
Zoning RESIDENTIAL
Rooms
Basement Full, Partially Finished
Interior
Hot Water Natural Gas
Heating Forced Air
Cooling Central A/C
Flooring Carpet, Laminated, Luxury Vinyl Plank, Vinyl, Fully Carpeted
Inclusions Refrigerator, washer/dryer, curtains, grill, patio furniture
Equipment Refrigerator, Washer, Dryer
Appliance Refrigerator, Washer, Dryer
Heat Source Natural Gas
Exterior
Parking Features Built In
Garage Spaces 2.0
Utilities Available Natural Gas Available
Amenities Available Tot Lots/Playground
Water Access N
Roof Type Asphalt
Accessibility None
Road Frontage HOA
Attached Garage 1
Total Parking Spaces 2
Garage Y
Building
Story 3
Foundation Block
Sewer Public Sewer
Water Public
Architectural Style Traditional
Level or Stories 3
Additional Building Above Grade, Below Grade
Structure Type 9'+ Ceilings,Dry Wall,Vaulted Ceilings
New Construction N
Schools
School District Central York
Others
Pets Allowed Y
HOA Fee Include Common Area Maintenance,Lawn Care Rear,Lawn Care Front,Lawn Care Side,Lawn Maintenance,Management,Snow Removal,Ext Bldg Maint
Senior Community No
Tax ID 46-000-KI-0233-A0-C2126
Ownership Condominium
Acceptable Financing Cash, Bank Portfolio, VA
Listing Terms Cash, Bank Portfolio, VA
Financing Cash,Bank Portfolio,VA
Special Listing Condition Standard
Pets Allowed No Pet Restrictions

GET MORE INFORMATION
Agent






