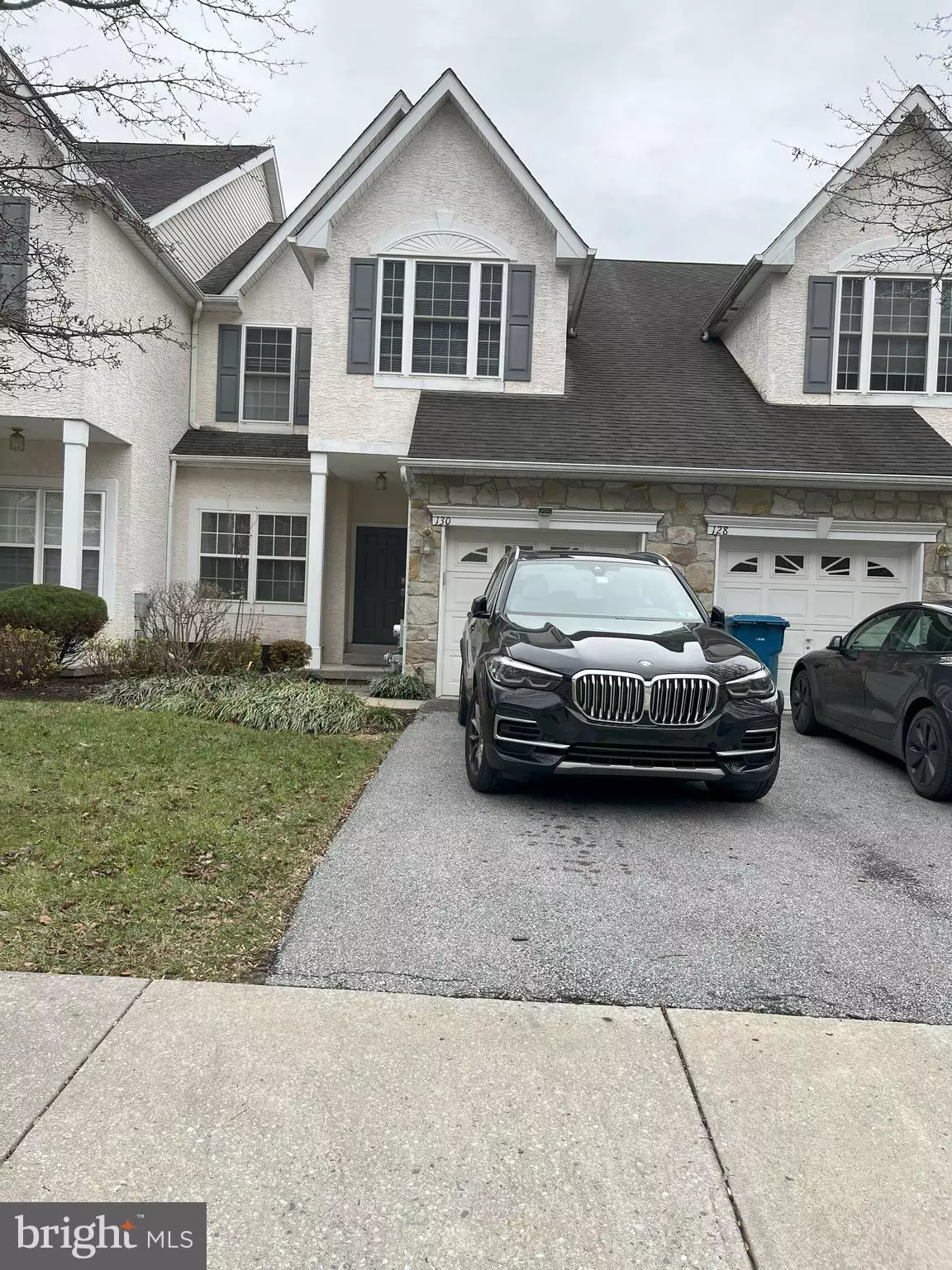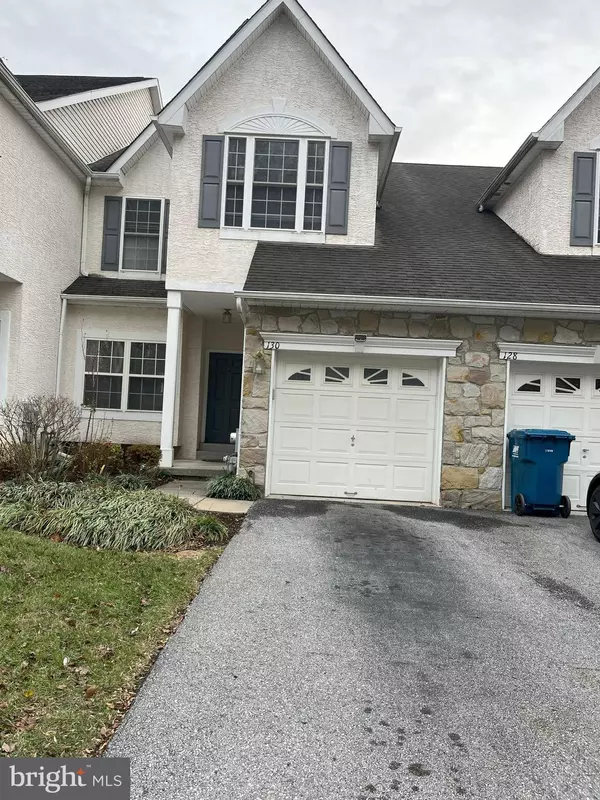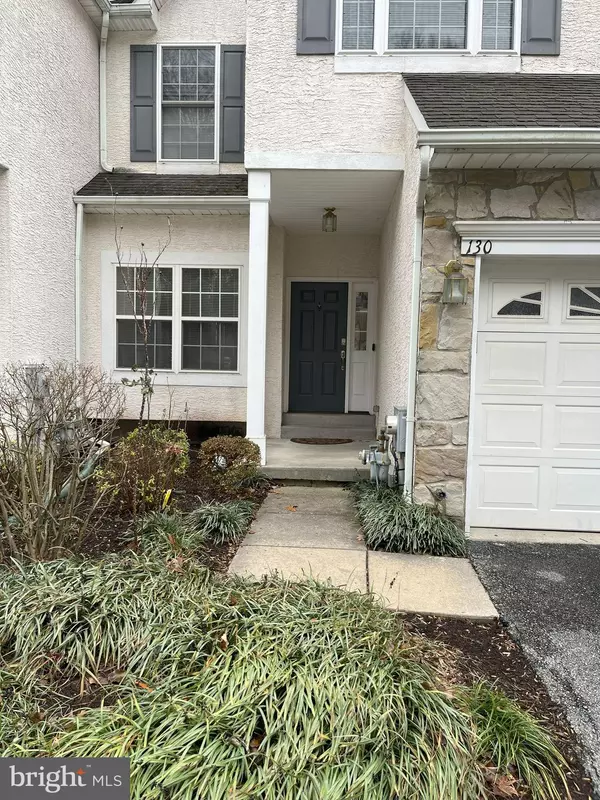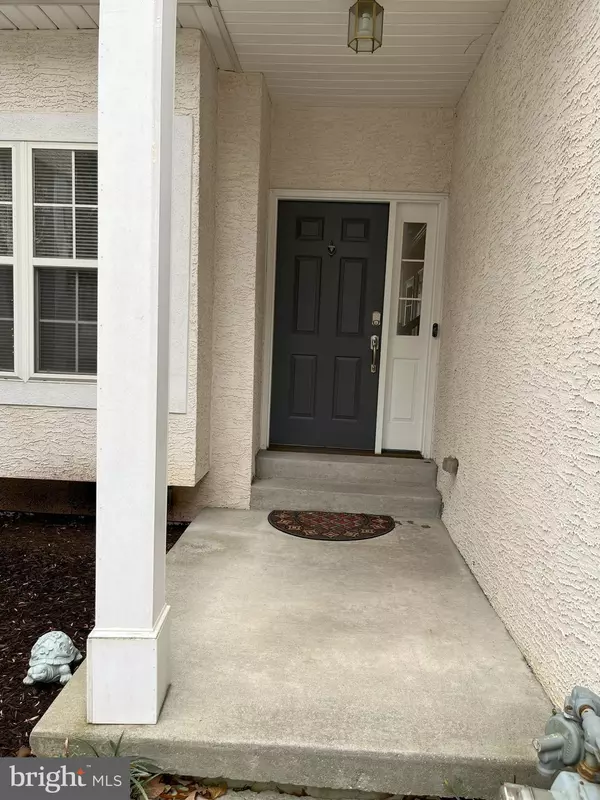3 Beds
3 Baths
1,629 SqFt
3 Beds
3 Baths
1,629 SqFt
Key Details
Property Type Townhouse
Sub Type Interior Row/Townhouse
Listing Status Under Contract
Purchase Type For Sale
Square Footage 1,629 sqft
Price per Sqft $306
Subdivision Chase At Bell Tave
MLS Listing ID PACT2088678
Style A-Frame
Bedrooms 3
Full Baths 2
Half Baths 1
HOA Fees $295/qua
HOA Y/N Y
Abv Grd Liv Area 1,629
Originating Board BRIGHT
Year Built 2005
Annual Tax Amount $5,973
Tax Year 2024
Lot Size 4,449 Sqft
Acres 0.1
Lot Dimensions 0.00 x 0.00
Property Description
Prime Bell Tavern Townhome – Your Dream Home Awaits!
Nestled in the highly sought-after Chase at Bell Tavern community, this stunning townhome offers a harmonious blend of comfort, elegance, and convenience. Boasting 3 bedrooms, 2.5 upgraded bathrooms, and a 1-car garage, this north-facing home welcomes you with an inviting aura from the moment you arrive.
**Main Level Charm:**
Step inside to an open floor plan designed for both entertaining and relaxation. The main level features stunning solid hardwood flooring throughout, complemented by a beautifully upgraded cherry wood kitchen. The kitchen boasts a deep steel sink, a new double-door refrigerator, a gas range, and a dishwasher. A spacious dining area, a cozy living room, and an upgraded powder room complete the main floor. Additionally, a versatile closed-door room on this level can serve as a private office or an extra bedroom to suit your needs.
**Upper-Level Comfort:**
Upstairs, you'll find hardwood flooring and a private master suite featuring a walk-in closet and a luxurious en-suite bathroom. The bathroom has been recently remodeled with a newer, oversized shower featuring a bench seat and a quartz counter double vanity. Two generously sized bedrooms with dimmer recessed lights and another upgraded full bathroom complete the upper level.
**Additional Upgrades:**
This home is filled with thoughtful updates, including a fairly new washer and dryer, water heater, blinds, and an extended deck. The entire house has been freshly painted, ensuring a move-in-ready experience. A circuit breaker has also been added for EV vehicles.
**Outdoor Oasis:**
Step outside to a peaceful backyard with an extended new deck, perfect for summer barbecues and outdoor gatherings.
**Prime Location & Accessibility:**
Located within the award-winning Downingtown East school district and STEM Academy, this home offers unmatched convenience. Enjoy the ease of strolling to nearby shopping, dining, and entertainment options, including Wegmans, Regal Cinemas, BJ's, Best Buy, Home Depot, and a variety of restaurants. Bell Tavern Park, Wawa, and other attractions are within the distance, ensuring plenty of recreational opportunities.
For commuters, this home's strategic location offers quick access to major routes such as Rt. 202, Rt. 100, Rt. 30, Rt. 113, and the PA Turnpike. Whether traveling to Philly via the nearest train station or exploring nearby destinations like Malvern, Exton, Chester Springs, Paoli, West Chester, Lionville, and Lancaster, Coatesville, King of Prussia commuting is a breeze.
Don't miss the chance to elevate your lifestyle – schedule your viewing today!
Location
State PA
County Chester
Area East Caln Twp (10340)
Zoning RESIDENTIAL
Rooms
Basement Unfinished
Main Level Bedrooms 3
Interior
Hot Water Natural Gas
Heating Central
Cooling Central A/C
Flooring Hardwood
Fireplaces Number 1
Equipment Built-In Microwave, Built-In Range, Dishwasher, Cooktop, Dryer, Freezer, Microwave, Refrigerator, Washer, Water Heater
Fireplace Y
Appliance Built-In Microwave, Built-In Range, Dishwasher, Cooktop, Dryer, Freezer, Microwave, Refrigerator, Washer, Water Heater
Heat Source Natural Gas
Exterior
Parking Features Garage - Front Entry
Garage Spaces 1.0
Water Access N
Accessibility None
Attached Garage 1
Total Parking Spaces 1
Garage Y
Building
Story 2
Foundation Concrete Perimeter
Sewer Public Sewer
Water Public
Architectural Style A-Frame
Level or Stories 2
Additional Building Above Grade, Below Grade
New Construction N
Schools
Elementary Schools East Ward
Middle Schools Lionville
High Schools Downingtown High School East Campus
School District Downingtown Area
Others
Pets Allowed Y
HOA Fee Include Common Area Maintenance
Senior Community No
Tax ID 40-02 -1286
Ownership Fee Simple
SqFt Source Assessor
Acceptable Financing FHA, Cash, VA, Conventional
Listing Terms FHA, Cash, VA, Conventional
Financing FHA,Cash,VA,Conventional
Special Listing Condition Standard
Pets Allowed Cats OK, Dogs OK

GET MORE INFORMATION
Agent






