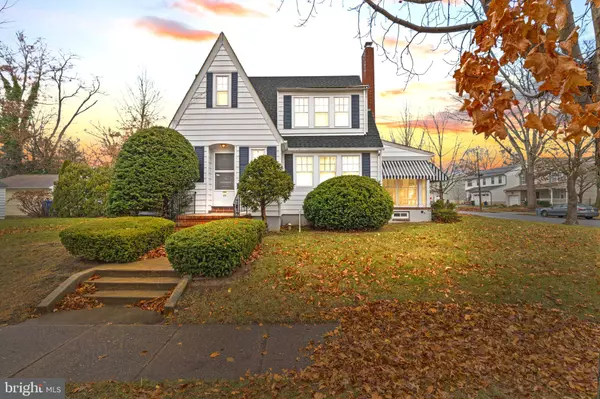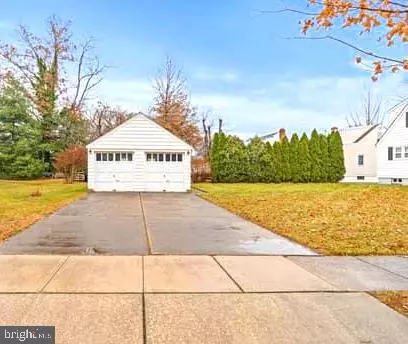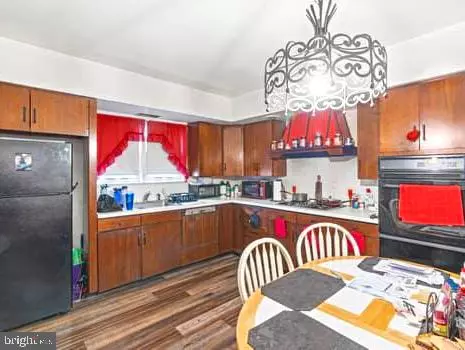3 Beds
2 Baths
1,742 SqFt
3 Beds
2 Baths
1,742 SqFt
Key Details
Property Type Single Family Home
Sub Type Detached
Listing Status Pending
Purchase Type For Sale
Square Footage 1,742 sqft
Price per Sqft $192
Subdivision None Available
MLS Listing ID NJME2052602
Style Craftsman,Cottage
Bedrooms 3
Full Baths 1
Half Baths 1
HOA Y/N N
Abv Grd Liv Area 1,742
Originating Board BRIGHT
Year Built 1945
Annual Tax Amount $8,506
Tax Year 2024
Lot Size 10,498 Sqft
Acres 0.24
Lot Dimensions 70.00 x 150.00
Property Description
Location
State NJ
County Mercer
Area Hamilton Twp (21103)
Zoning RESIDENTIAL
Direction Southeast
Rooms
Basement Sump Pump, Unfinished, Daylight, Full, Windows
Interior
Interior Features Attic, Window Treatments, Walk-in Closet(s), Pantry, Kitchen - Country, Formal/Separate Dining Room, Floor Plan - Traditional, Crown Moldings, Combination Dining/Living, Ceiling Fan(s), Carpet, Built-Ins
Hot Water Natural Gas
Heating Programmable Thermostat, Baseboard - Hot Water
Cooling Ceiling Fan(s), Programmable Thermostat, Window Unit(s)
Flooring Wood, Vinyl, Tile/Brick, Partially Carpeted, Luxury Vinyl Plank, Hardwood, Ceramic Tile
Fireplaces Number 1
Fireplaces Type Wood, Mantel(s), Fireplace - Glass Doors
Inclusions All Appliances in "as-is" condition, Furniture negotiable with acceptable offer. Home Warranty
Equipment Dishwasher, Dryer, Oven - Wall, Refrigerator, Range Hood, Oven/Range - Gas, Exhaust Fan, Washer, Freezer
Furnishings Partially
Fireplace Y
Appliance Dishwasher, Dryer, Oven - Wall, Refrigerator, Range Hood, Oven/Range - Gas, Exhaust Fan, Washer, Freezer
Heat Source Oil, Natural Gas
Laundry Basement
Exterior
Exterior Feature Screened, Porch(es), Enclosed
Parking Features Garage - Front Entry, Oversized
Garage Spaces 8.0
Utilities Available Electric Available, Natural Gas Available, Phone, Sewer Available, Water Available, Cable TV
Water Access N
View Garden/Lawn, Trees/Woods
Roof Type Architectural Shingle
Accessibility Grab Bars Mod
Porch Screened, Porch(es), Enclosed
Total Parking Spaces 8
Garage Y
Building
Story 2
Foundation Block, Concrete Perimeter
Sewer Public Sewer
Water Public
Architectural Style Craftsman, Cottage
Level or Stories 2
Additional Building Above Grade, Below Grade
Structure Type Plaster Walls
New Construction N
Schools
Elementary Schools Mercerville E.S.
Middle Schools Richard C. Crockett M.S.
High Schools Hamilton North-Nottingham H.S.
School District Hamilton Township
Others
Pets Allowed Y
Senior Community No
Tax ID 03-01791-00027
Ownership Fee Simple
SqFt Source Assessor
Security Features Security System
Acceptable Financing Cash, Conventional, FHA, FHA 203(b), FHA 203(k)
Listing Terms Cash, Conventional, FHA, FHA 203(b), FHA 203(k)
Financing Cash,Conventional,FHA,FHA 203(b),FHA 203(k)
Special Listing Condition Standard
Pets Allowed No Pet Restrictions

GET MORE INFORMATION
Agent






