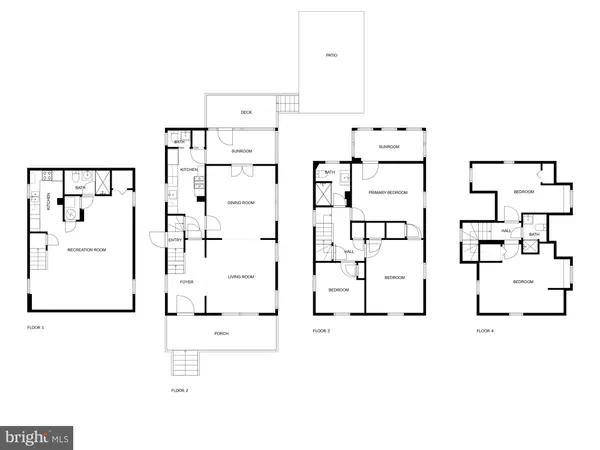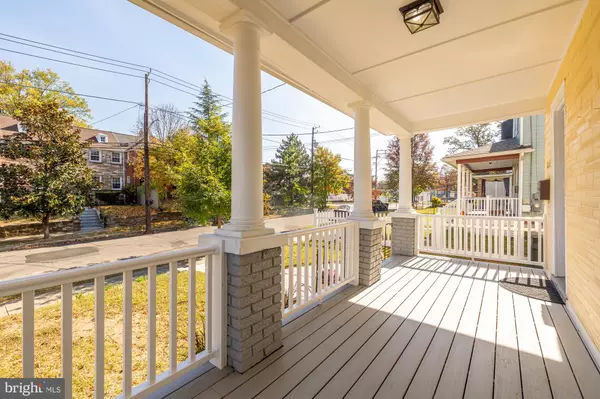5 Beds
4 Baths
2,364 SqFt
5 Beds
4 Baths
2,364 SqFt
Key Details
Property Type Single Family Home
Sub Type Detached
Listing Status Pending
Purchase Type For Sale
Square Footage 2,364 sqft
Price per Sqft $450
Subdivision Brookland
MLS Listing ID DCDC2170922
Style Craftsman
Bedrooms 5
Full Baths 3
Half Baths 1
HOA Y/N N
Abv Grd Liv Area 1,784
Originating Board BRIGHT
Year Built 1915
Annual Tax Amount $7,505
Tax Year 2024
Lot Size 6,750 Sqft
Acres 0.15
Property Description
Step onto the expansive, welcoming front porch and into the main level, where an effortlessly open floor plan flows from the gracious living room to the elegant dining area. Just beyond, a sunlit sunroom invites you to step outside onto a private deck, overlooking a generously sized backyard—an ideal canvas for creating your own outdoor sanctuary. The kitchen, thoughtfully updated, showcases striking green cabinetry, premium stainless steel appliances, and sleek, upgraded countertops, infusing the space with a sophisticated yet inviting charm. For added convenience, the main level also features a well-appointed laundry and half bath, elevating both daily living and entertaining with ease.
The upper levels are thoughtfully designed to offer private, serene living spaces across two beautifully appointed floors. The second level boasts three generously sized bedrooms, complemented by a full bath. The top floor provides two additional spacious bedrooms and a second full bath, creating the perfect retreat for privacy or flexible living arrangements. A fully finished basement with its own kitchen adds versatility, making it a perfect setup for guests or extended family. With a separate side entrance that connects both the main level and the basement, the lower level also presents an income-generating opportunity—ready for a full-time tenant or as a lucrative Airbnb rental.
Located in Brookland, this home provides access to a vibrant, community-oriented neighborhood rich in history and culture. Nearby, you'll find the stunning Basilica of the National Shrine and the peaceful gardens of the Franciscan Monastery. The arts thrive here at Monroe Street Market, featuring galleries, studios, and seasonal events that bring neighbors together. Brookland's 12th Street corridor offers beloved local dining spots like Brookland's Finest and Busboys and Poets, ideal for a casual brunch or night out. Outdoor lovers can enjoy the Turkey Thicket Recreation Center with its playgrounds, sports fields, and pool, as well as the popular Metropolitan Branch Trail.
Location
State DC
County Washington
Zoning R
Rooms
Other Rooms Living Room, Dining Room, Bedroom 2, Bedroom 3, Bedroom 4, Bedroom 5, Kitchen, Basement, Bedroom 1, Sun/Florida Room, In-Law/auPair/Suite, Recreation Room
Interior
Interior Features 2nd Kitchen, Dining Area, Formal/Separate Dining Room, Floor Plan - Open, Upgraded Countertops, Wood Floors
Hot Water Natural Gas
Heating Hot Water
Cooling Central A/C
Flooring Hardwood, Carpet
Equipment Stainless Steel Appliances, Disposal, Dishwasher, Oven/Range - Gas, Refrigerator
Fireplace N
Appliance Stainless Steel Appliances, Disposal, Dishwasher, Oven/Range - Gas, Refrigerator
Heat Source Natural Gas
Laundry Has Laundry, Main Floor, Dryer In Unit, Washer In Unit
Exterior
Water Access N
Accessibility Other
Garage N
Building
Story 4
Foundation Other
Sewer Public Sewer
Water Public
Architectural Style Craftsman
Level or Stories 4
Additional Building Above Grade, Below Grade
New Construction N
Schools
School District District Of Columbia Public Schools
Others
Senior Community No
Tax ID 4018//0803
Ownership Fee Simple
SqFt Source Assessor
Special Listing Condition Standard

GET MORE INFORMATION
Agent






