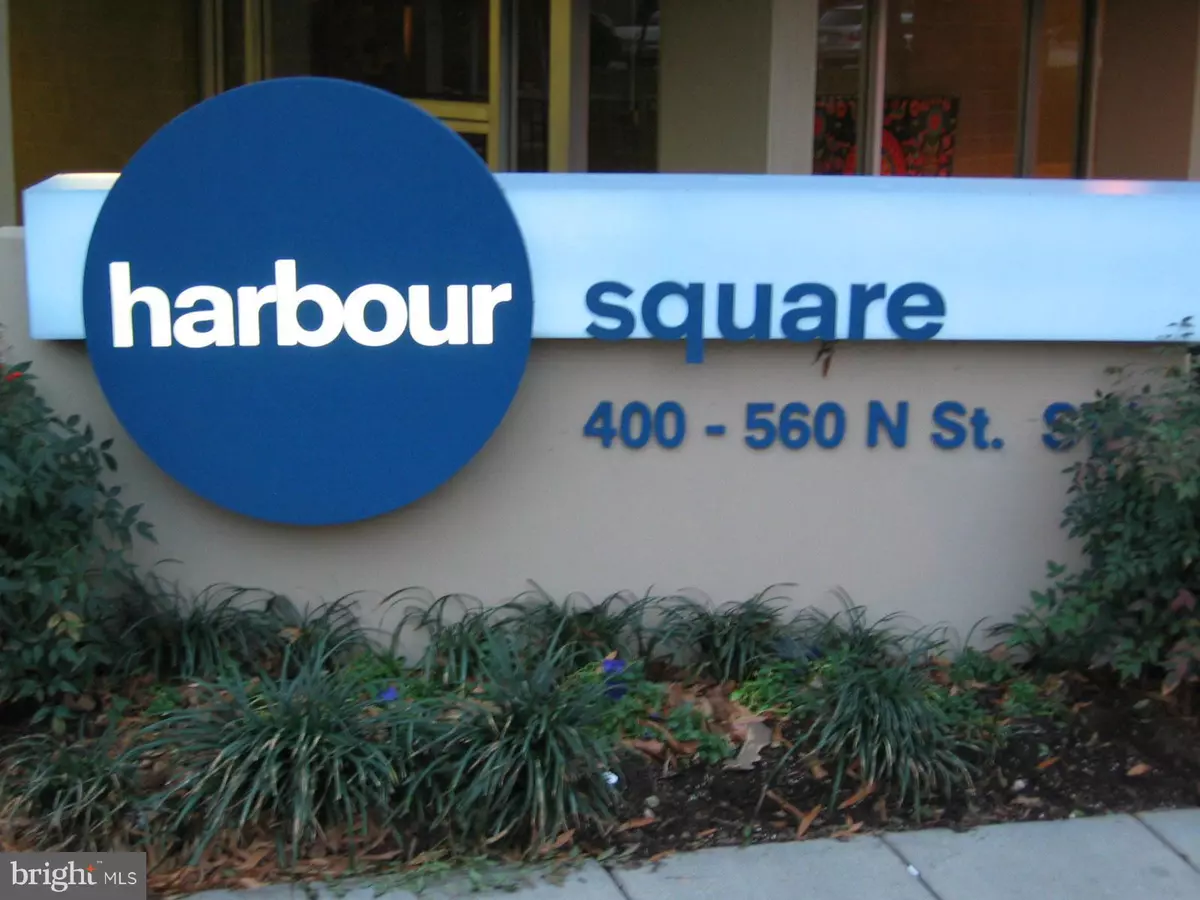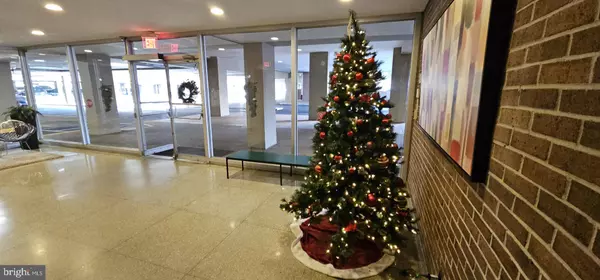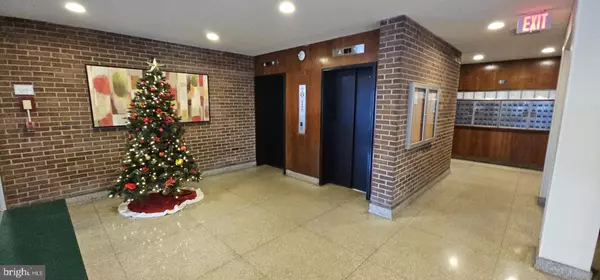2 Beds
2 Baths
1,200 SqFt
2 Beds
2 Baths
1,200 SqFt
Key Details
Property Type Condo
Sub Type Condo/Co-op
Listing Status Active
Purchase Type For Sale
Square Footage 1,200 sqft
Price per Sqft $445
Subdivision Waterfront
MLS Listing ID DCDC2170774
Style Contemporary
Bedrooms 2
Full Baths 2
Condo Fees $1,204/mo
HOA Y/N N
Abv Grd Liv Area 1,200
Originating Board BRIGHT
Year Built 1966
Annual Tax Amount $2,448
Tax Year 2024
Property Description
SOUTHERN FACING PRIVATE BALCONY OVER INTERIOR GATED PLAZA! OPEN KITCHEN.
REAL ESTATE TAXES OF $2,448/YEAR) ARE 1/2 OF THOSE FOR SIMILARLY PRICED WHARF CONDO! SPECTACULAR ROOFTOP VIEWS OF THE POTOMAC RIVER, WASHINGTON MONUMENT, JEFFERSON MEMORIAL, LINCOLN MEMORIAL, AIR FORCE MEMORIAL, AND GORGEOUS SUNSETS! MONTHLY FEES: CO-OP FEE INCLUDING RESERVES IS $1,204/MONTH, ALL UTILITIES/CABLE/WIFI: $508/MONTH, REAL ESTATE TAXES $204/MONTH. N233/234 is in a quiet, tranquil garden location with southern exposure, and no street or pedestrian traffic. Harbour Square's advantages over some newer Wharf buildings: 1) HS has a 9th floor common roof deck that can be used year round with panoramic views of the Wharf, monuments, and more. 2) HS has a 25M indoor pool and glass enclosed state of the art gym 3) HS has 45 guest parking spaces for $10/night and always a garage space to rent for $155/mo 4) HS has beautiful grounds, water gardens, and a huge party room on 6th floor overlooking the Washington Channel
Location
State DC
County Washington
Zoning 123
Direction North
Rooms
Other Rooms Living Room, Bedroom 2, Kitchen, Foyer, Bedroom 1, Storage Room, Workshop, Bathroom 2
Main Level Bedrooms 2
Interior
Interior Features Combination Dining/Living, Breakfast Area, Built-Ins, Window Treatments, Entry Level Bedroom, Primary Bath(s), Wood Floors, Upgraded Countertops, Floor Plan - Open, Bathroom - Stall Shower, Dining Area, Other
Hot Water Natural Gas, Oil
Heating Forced Air, Zoned
Cooling Central A/C, Zoned
Flooring Ceramic Tile, Hardwood
Equipment Dishwasher, Disposal, Microwave, Oven/Range - Electric, Refrigerator, Oven - Self Cleaning
Fireplace N
Window Features Screens,Storm
Appliance Dishwasher, Disposal, Microwave, Oven/Range - Electric, Refrigerator, Oven - Self Cleaning
Heat Source Natural Gas Available, Oil
Laundry Common, Dryer In Unit, Washer In Unit
Exterior
Exterior Feature Patio(s), Roof, Terrace
Utilities Available Cable TV Available
Amenities Available Common Grounds, Community Center, Convenience Store, Elevator, Exercise Room, Extra Storage, Fencing, Gated Community, Party Room, Pool - Indoor, Recreational Center, Sauna, Security, Spa, Laundry Facilities, Meeting Room, Storage Bin, Other
Water Access N
View Water, River, Scenic Vista, Trees/Woods, City
Roof Type Composite,Concrete,Rubber
Accessibility Other, Ramp - Main Level, Level Entry - Main
Porch Patio(s), Roof, Terrace
Garage N
Building
Story 1
Unit Features Mid-Rise 5 - 8 Floors
Sewer Public Sewer
Water Public
Architectural Style Contemporary
Level or Stories 1
Additional Building Above Grade
Structure Type Dry Wall
New Construction N
Schools
School District District Of Columbia Public Schools
Others
Pets Allowed Y
HOA Fee Include Common Area Maintenance,Custodial Services Maintenance,Ext Bldg Maint,Lawn Care Front,Lawn Care Rear,Lawn Care Side,Lawn Maintenance,Management,Insurance,Other,Pool(s),Recreation Facility,Reserve Funds,Snow Removal,Trash
Senior Community No
Tax ID NO TAX RECORD
Ownership Cooperative
Security Features Desk in Lobby,Doorman,Exterior Cameras,Surveillance Sys,Intercom,Main Entrance Lock,Monitored,Resident Manager,24 hour security
Acceptable Financing Conventional, Negotiable
Listing Terms Conventional, Negotiable
Financing Conventional,Negotiable
Special Listing Condition Standard
Pets Allowed No Pet Restrictions

GET MORE INFORMATION
Agent






