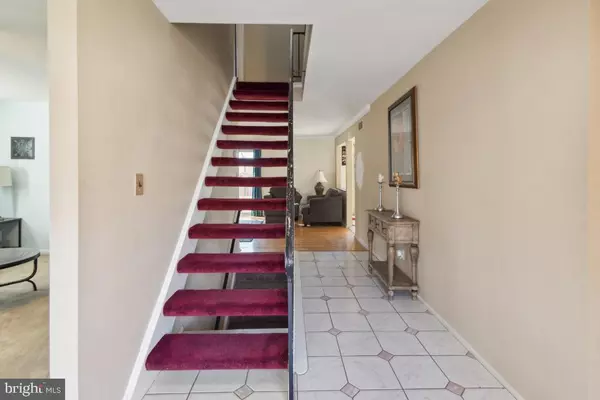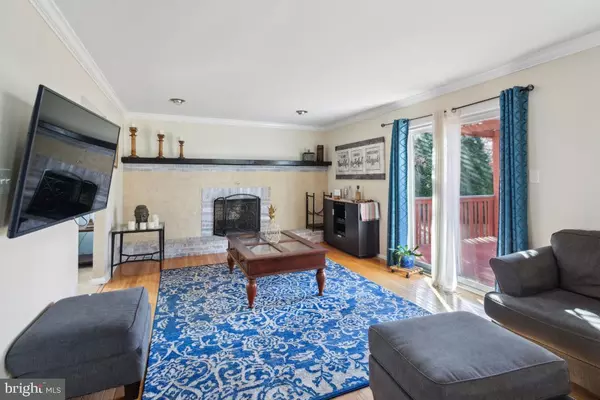4 Beds
4 Baths
2,813 SqFt
4 Beds
4 Baths
2,813 SqFt
Key Details
Property Type Single Family Home
Sub Type Detached
Listing Status Pending
Purchase Type For Sale
Square Footage 2,813 sqft
Price per Sqft $168
Subdivision None Available
MLS Listing ID NJGL2050660
Style Colonial
Bedrooms 4
Full Baths 3
Half Baths 1
HOA Y/N N
Abv Grd Liv Area 2,813
Originating Board BRIGHT
Year Built 1980
Annual Tax Amount $9,762
Tax Year 2024
Lot Size 0.459 Acres
Acres 0.46
Lot Dimensions 125.00 x 160.00
Property Description
As you step inside, you're greeted by the inviting foyer with elegant tile flooring. To your right is the formal dining room, perfect for hosting family dinners, and to your left, a cozy living room ideal for relaxing with loved ones. At the back of the home, you'll find a spacious family room featuring a warm wood-burning fireplace(with new liner and cap) and a glass slider that opens to the backyard. The half bath is fully upgraded with quartz countertop, upgraded cabinets, and tile floor and backsplash.
The updated kitchen is a chef's dream with granite countertops, rich cherry cabinetry, and a breakfast area with another slider leading to the outdoor deck. The expansive backyard offers endless possibilities with a wooden deck for entertaining and an in-ground pool ready for restoration to its former glory.
Take the floating staircase up- An open sitting area and the master suite await with a luxurious walk-in tile shower, rain showerhead, and tile floors. Three additional bedrooms provide plenty of space and ample closets. The updated hall bath that connects to one of the bedrooms adds modern comfort for family and guests.
The finished basement is the cherry on top, offering extra living space and a roughed in full bath.
Heater is 1 year old, A/C 7 years old, Roof 2 years old, Large concrete pool being sold as-is.
Don't miss your chance to make Lillian Ave your home—this property is packed with potential and waiting for your personal touch!
Location
State NJ
County Gloucester
Area Monroe Twp (20811)
Zoning RES
Rooms
Basement Fully Finished
Interior
Hot Water Electric
Heating Forced Air
Cooling Central A/C
Fireplace N
Heat Source Natural Gas
Exterior
Parking Features Garage - Side Entry
Garage Spaces 2.0
Fence Fully
Water Access N
Roof Type Architectural Shingle
Accessibility None
Attached Garage 2
Total Parking Spaces 2
Garage Y
Building
Story 2
Foundation Block
Sewer On Site Septic
Water Well, Public
Architectural Style Colonial
Level or Stories 2
Additional Building Above Grade, Below Grade
Structure Type Dry Wall
New Construction N
Schools
High Schools Williamstown
School District Monroe Township Public Schools
Others
Senior Community No
Tax ID 11-00502-00010
Ownership Fee Simple
SqFt Source Assessor
Special Listing Condition Standard

GET MORE INFORMATION
Agent






