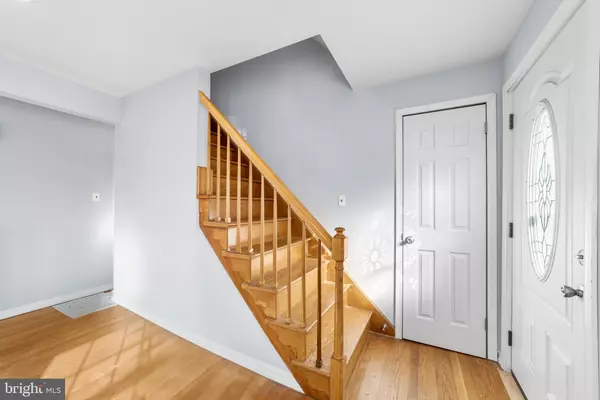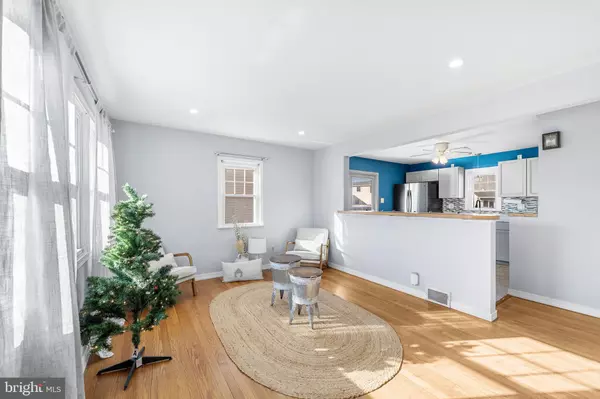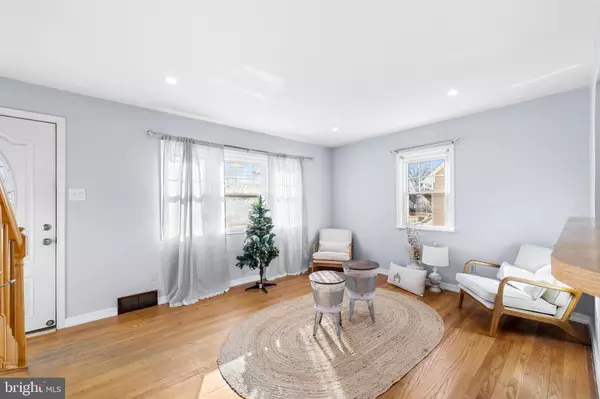4 Beds
1 Bath
1,168 SqFt
4 Beds
1 Bath
1,168 SqFt
Key Details
Property Type Single Family Home
Sub Type Detached
Listing Status Under Contract
Purchase Type For Sale
Square Footage 1,168 sqft
Price per Sqft $321
Subdivision Not On List
MLS Listing ID NJME2052212
Style Cape Cod
Bedrooms 4
Full Baths 1
HOA Y/N N
Abv Grd Liv Area 1,168
Originating Board BRIGHT
Year Built 1955
Annual Tax Amount $5,610
Tax Year 2024
Lot Size 4,791 Sqft
Acres 0.11
Lot Dimensions 51.00 x 97.00
Property Description
Location
State NJ
County Mercer
Area Hamilton Twp (21103)
Zoning RESID
Direction Southeast
Rooms
Other Rooms Living Room, Bedroom 2, Bedroom 3, Bedroom 4, Kitchen, Basement, Bedroom 1, Full Bath
Basement Full, Unfinished
Main Level Bedrooms 2
Interior
Hot Water Natural Gas
Heating Forced Air
Cooling Central A/C
Flooring Wood
Inclusions Appliances as they exist sold in as is condition. Freezer, pool table and work bench in the basement as is condition.
Equipment Stove, Refrigerator, Washer, Dryer
Fireplace N
Appliance Stove, Refrigerator, Washer, Dryer
Heat Source Natural Gas
Exterior
Water Access N
Roof Type Asphalt
Accessibility None
Garage N
Building
Story 1.5
Foundation Block
Sewer Public Sewer
Water Public
Architectural Style Cape Cod
Level or Stories 1.5
Additional Building Above Grade, Below Grade
New Construction N
Schools
School District Hamilton Township
Others
Senior Community No
Tax ID 03-02539-00016
Ownership Fee Simple
SqFt Source Estimated
Special Listing Condition Standard

GET MORE INFORMATION
Agent






