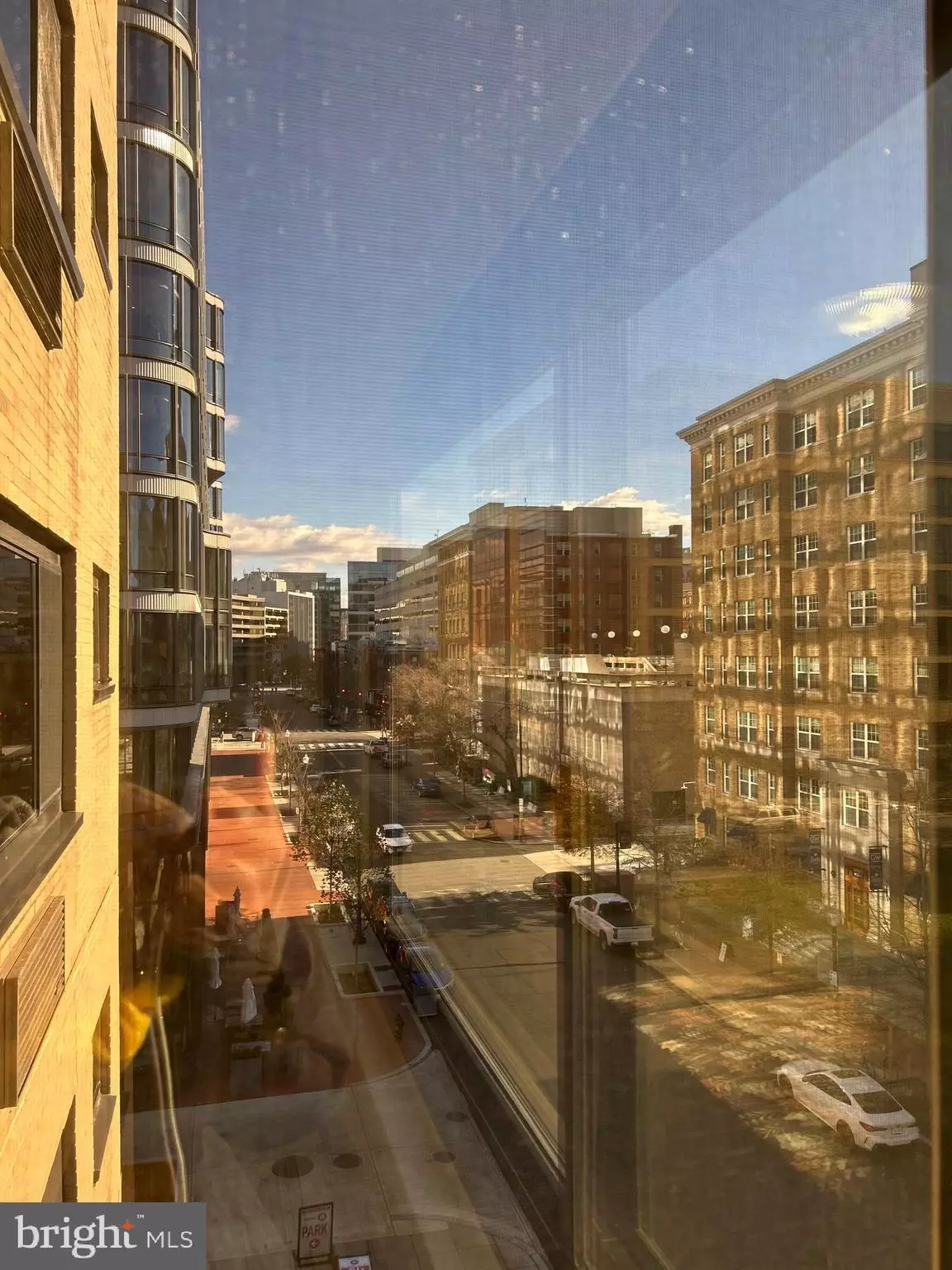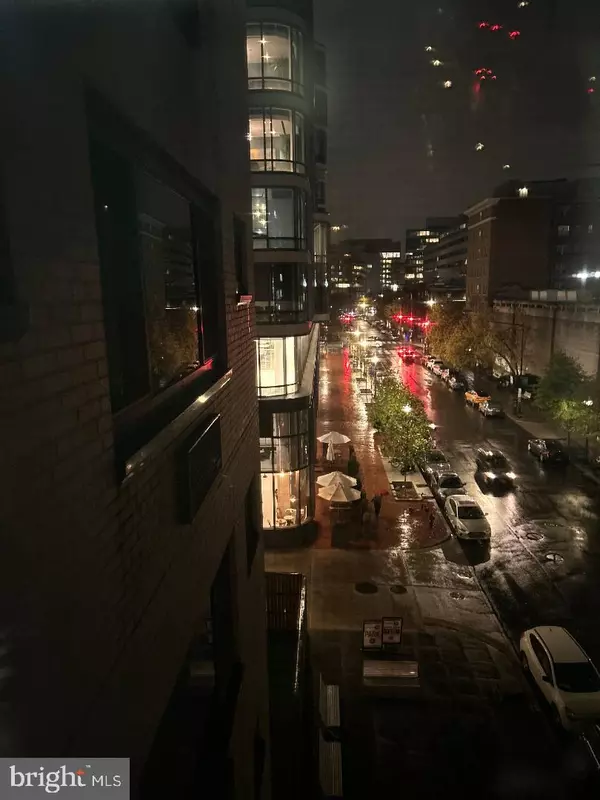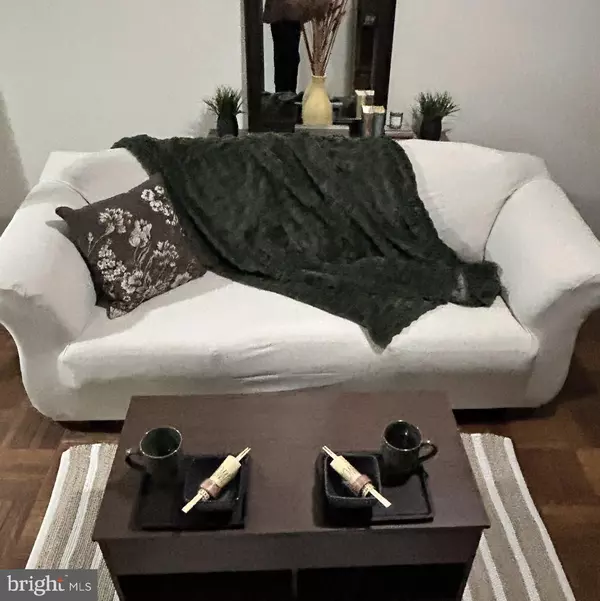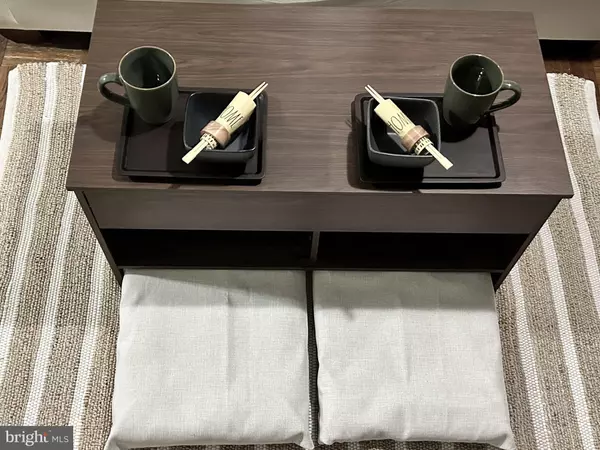1 Bed
1 Bath
400 SqFt
1 Bed
1 Bath
400 SqFt
Key Details
Property Type Condo
Sub Type Condo/Co-op
Listing Status Active
Purchase Type For Sale
Square Footage 400 sqft
Price per Sqft $749
Subdivision Foggy Bottom
MLS Listing ID DCDC2170424
Style Other
Bedrooms 1
Full Baths 1
Condo Fees $403/mo
HOA Y/N N
Abv Grd Liv Area 400
Originating Board BRIGHT
Year Built 1974
Tax Year 2024
Lot Dimensions 0.00 x 0.00
Property Description
Location
State DC
County Washington
Zoning RESIDENTIAL
Direction Northwest
Rooms
Other Rooms Bedroom 1
Main Level Bedrooms 1
Interior
Hot Water Electric
Heating Forced Air
Cooling Central A/C
Flooring Laminated
Inclusions Select furniture - living room sofa, coffee table/storage, tea bar, desk, and full bed and mattress.
Equipment Built-In Microwave, Disposal, Exhaust Fan, Refrigerator, Oven/Range - Electric
Furnishings Yes
Fireplace N
Window Features Sliding
Appliance Built-In Microwave, Disposal, Exhaust Fan, Refrigerator, Oven/Range - Electric
Heat Source Electric
Laundry Basement
Exterior
Utilities Available Cable TV, Electric Available, Water Available
Amenities Available Elevator
Water Access N
Accessibility Elevator
Garage N
Building
Story 1
Unit Features Mid-Rise 5 - 8 Floors
Sewer Public Sewer
Water Public
Architectural Style Other
Level or Stories 1
Additional Building Above Grade, Below Grade
Structure Type Dry Wall
New Construction N
Schools
School District District Of Columbia Public Schools
Others
Pets Allowed Y
HOA Fee Include Water,Trash,Management,Ext Bldg Maint
Senior Community No
Tax ID 0075//2127
Ownership Condominium
Security Features Desk in Lobby,Main Entrance Lock,Smoke Detector
Acceptable Financing Cash, Conventional
Horse Property N
Listing Terms Cash, Conventional
Financing Cash,Conventional
Special Listing Condition Standard
Pets Allowed Case by Case Basis

GET MORE INFORMATION
Agent






