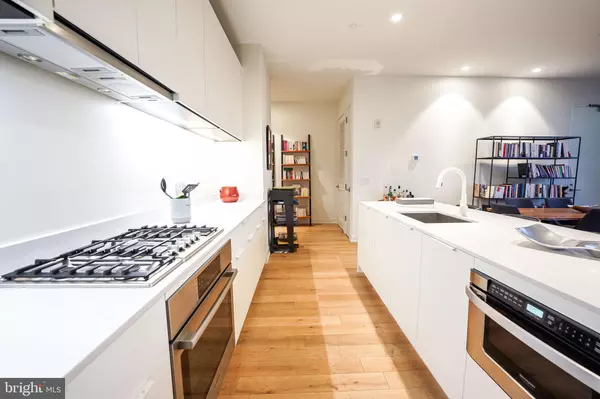2 Beds
2 Baths
1,168 SqFt
2 Beds
2 Baths
1,168 SqFt
Key Details
Property Type Condo
Sub Type Condo/Co-op
Listing Status Under Contract
Purchase Type For Rent
Square Footage 1,168 sqft
Subdivision Shaw
MLS Listing ID DCDC2167528
Style Unit/Flat
Bedrooms 2
Full Baths 2
HOA Y/N N
Abv Grd Liv Area 1,168
Originating Board BRIGHT
Year Built 2020
Property Description
Location
State DC
County Washington
Direction Northwest
Rooms
Main Level Bedrooms 2
Interior
Interior Features Combination Kitchen/Living, Elevator, Entry Level Bedroom, Floor Plan - Open, Kitchen - Gourmet, Kitchen - Island, Recessed Lighting, Sprinkler System, Bathroom - Tub Shower, Walk-in Closet(s), Wood Floors, Upgraded Countertops
Hot Water Electric
Heating Central
Cooling Central A/C
Flooring Engineered Wood, Ceramic Tile
Inclusions Furniture
Equipment Built-In Microwave, Cooktop, Dishwasher, Disposal, Dryer - Electric, Dryer - Front Loading, Dual Flush Toilets, Energy Efficient Appliances, ENERGY STAR Clothes Washer, ENERGY STAR Dishwasher, ENERGY STAR Refrigerator, Exhaust Fan, Icemaker, Oven - Wall, Oven/Range - Gas, Washer - Front Loading, Washer/Dryer Stacked, Water Heater - High-Efficiency
Furnishings Yes
Fireplace N
Window Features Sliding,ENERGY STAR Qualified,Double Pane
Appliance Built-In Microwave, Cooktop, Dishwasher, Disposal, Dryer - Electric, Dryer - Front Loading, Dual Flush Toilets, Energy Efficient Appliances, ENERGY STAR Clothes Washer, ENERGY STAR Dishwasher, ENERGY STAR Refrigerator, Exhaust Fan, Icemaker, Oven - Wall, Oven/Range - Gas, Washer - Front Loading, Washer/Dryer Stacked, Water Heater - High-Efficiency
Heat Source Electric
Laundry Washer In Unit, Dryer In Unit
Exterior
Exterior Feature Roof, Balconies- Multiple, Deck(s)
Amenities Available Elevator
Water Access N
Roof Type Concrete
Accessibility Elevator
Porch Roof, Balconies- Multiple, Deck(s)
Garage N
Building
Story 6
Unit Features Mid-Rise 5 - 8 Floors
Sewer Public Sewer
Water Public
Architectural Style Unit/Flat
Level or Stories 6
Additional Building Above Grade, Below Grade
New Construction N
Schools
School District District Of Columbia Public Schools
Others
Pets Allowed Y
HOA Fee Include Common Area Maintenance,Custodial Services Maintenance,Ext Bldg Maint,Gas,Reserve Funds,Sewer,Trash,Water,Snow Removal,Management,Insurance
Senior Community No
Tax ID 0393//2025
Ownership Other
Miscellaneous Common Area Maintenance,Furnished,Sewer,Trash Removal,Water
Security Features Electric Alarm,Carbon Monoxide Detector(s),Fire Detection System,Main Entrance Lock,Monitored,Security System,Smoke Detector,Sprinkler System - Indoor,Surveillance Sys
Pets Allowed Case by Case Basis

GET MORE INFORMATION
Agent






