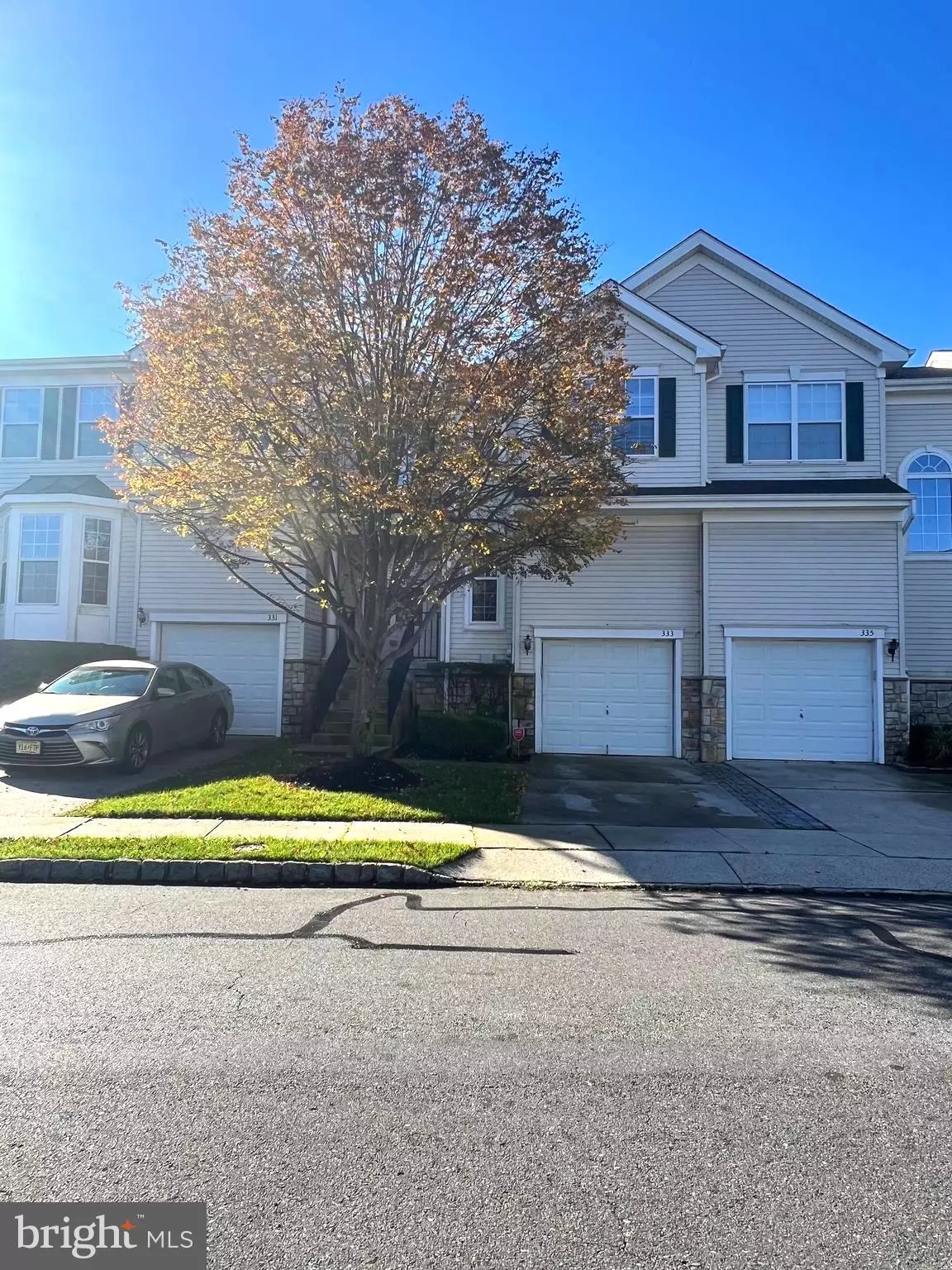
3 Beds
3 Baths
1,953 SqFt
3 Beds
3 Baths
1,953 SqFt
Key Details
Property Type Townhouse
Sub Type Interior Row/Townhouse
Listing Status Active
Purchase Type For Rent
Square Footage 1,953 sqft
Subdivision Grande At Rancocas C
MLS Listing ID NJBL2075042
Style Colonial
Bedrooms 3
Full Baths 2
Half Baths 1
HOA Fees $205/mo
HOA Y/N Y
Abv Grd Liv Area 1,953
Originating Board BRIGHT
Year Built 2003
Lot Dimensions 0.00 x 0.00
Property Description
Location
State NJ
County Burlington
Area Delran Twp (20310)
Zoning RES
Rooms
Basement Full, Unfinished
Interior
Interior Features Bathroom - Soaking Tub, Bathroom - Stall Shower, Bathroom - Tub Shower, Built-Ins, Carpet, Ceiling Fan(s), Dining Area, Primary Bath(s), Walk-in Closet(s)
Hot Water Natural Gas
Heating Forced Air
Cooling Central A/C
Equipment Built-In Microwave, Dishwasher, Dryer, Oven/Range - Gas, Refrigerator, Stainless Steel Appliances, Washer
Furnishings No
Fireplace N
Appliance Built-In Microwave, Dishwasher, Dryer, Oven/Range - Gas, Refrigerator, Stainless Steel Appliances, Washer
Heat Source Natural Gas
Laundry Dryer In Unit, Washer In Unit
Exterior
Garage Garage - Front Entry, Inside Access
Garage Spaces 1.0
Amenities Available Pool - Outdoor
Waterfront N
Water Access N
Accessibility None
Parking Type Attached Garage, Driveway, Parking Lot
Attached Garage 1
Total Parking Spaces 1
Garage Y
Building
Story 2
Foundation Concrete Perimeter
Sewer Public Sewer
Water Public
Architectural Style Colonial
Level or Stories 2
Additional Building Above Grade, Below Grade
New Construction N
Schools
Middle Schools Delran
High Schools Delran
School District Delran Township
Others
Pets Allowed N
HOA Fee Include Common Area Maintenance,Trash,Ext Bldg Maint,Pool(s),Snow Removal
Senior Community No
Tax ID 10-00118-00004-C333
Ownership Other
SqFt Source Assessor
Miscellaneous HOA/Condo Fee
Security Features Carbon Monoxide Detector(s),Smoke Detector
Horse Property N

GET MORE INFORMATION

Agent






