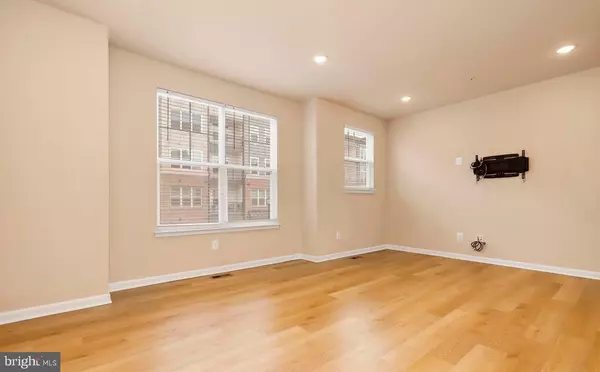
4 Beds
4 Baths
2,000 SqFt
4 Beds
4 Baths
2,000 SqFt
Key Details
Property Type Condo
Sub Type Condo/Co-op
Listing Status Active
Purchase Type For Rent
Square Footage 2,000 sqft
Subdivision Towns At Market Commons
MLS Listing ID MDFR2055742
Style Colonial
Bedrooms 4
Full Baths 3
Half Baths 1
HOA Y/N N
Abv Grd Liv Area 2,000
Originating Board BRIGHT
Year Built 2023
Property Description
Location
State MD
County Frederick
Zoning RESIDENTAL
Rooms
Basement Daylight, Full, Front Entrance, Fully Finished, Garage Access, Walkout Level, Windows
Main Level Bedrooms 1
Interior
Interior Features Attic, Carpet, Dining Area, Family Room Off Kitchen, Floor Plan - Open, Kitchen - Gourmet, Kitchen - Island, Pantry, Recessed Lighting, Primary Bath(s), Sprinkler System, Upgraded Countertops, Walk-in Closet(s), Entry Level Bedroom
Hot Water Electric
Heating Energy Star Heating System, Forced Air, Programmable Thermostat
Cooling Central A/C, Programmable Thermostat
Flooring Carpet, Luxury Vinyl Plank, Vinyl, Ceramic Tile
Equipment Built-In Microwave, Cooktop, Dishwasher, Disposal, Energy Efficient Appliances, ENERGY STAR Dishwasher, ENERGY STAR Refrigerator, Exhaust Fan, Icemaker, Oven - Double, Oven - Wall, Stainless Steel Appliances, Refrigerator, Water Heater, Washer/Dryer Hookups Only
Fireplace N
Window Features Double Pane,Energy Efficient,Low-E,Insulated,Screens,Vinyl Clad
Appliance Built-In Microwave, Cooktop, Dishwasher, Disposal, Energy Efficient Appliances, ENERGY STAR Dishwasher, ENERGY STAR Refrigerator, Exhaust Fan, Icemaker, Oven - Double, Oven - Wall, Stainless Steel Appliances, Refrigerator, Water Heater, Washer/Dryer Hookups Only
Heat Source Natural Gas
Laundry Hookup, Upper Floor
Exterior
Garage Garage - Rear Entry, Basement Garage, Inside Access, Oversized
Garage Spaces 2.0
Utilities Available Cable TV Available, Natural Gas Available, Sewer Available, Under Ground, Water Available
Amenities Available Tot Lots/Playground, Dog Park
Waterfront N
Water Access N
Roof Type Architectural Shingle
Street Surface Paved
Accessibility None
Road Frontage Private
Parking Type On Street, Attached Garage
Attached Garage 2
Total Parking Spaces 2
Garage Y
Building
Lot Description Landscaping
Story 4
Foundation Slab
Sewer Public Sewer
Water Public
Architectural Style Colonial
Level or Stories 4
Additional Building Above Grade, Below Grade
Structure Type 9'+ Ceilings,Dry Wall
New Construction N
Schools
Elementary Schools Walkersville
Middle Schools Walkersville
High Schools Walkersville
School District Frederick County Public Schools
Others
Pets Allowed Y
HOA Fee Include Common Area Maintenance,Lawn Maintenance,Management,Other,Road Maintenance,Snow Removal,Trash
Senior Community No
Tax ID 1102604888
Ownership Other
SqFt Source Estimated
Miscellaneous HOA/Condo Fee,Lawn Service,Trash Removal
Security Features Carbon Monoxide Detector(s),Main Entrance Lock,Smoke Detector,Sprinkler System - Indoor
Pets Description Case by Case Basis, Pet Addendum/Deposit, Size/Weight Restriction, Number Limit, Breed Restrictions

GET MORE INFORMATION

Agent






