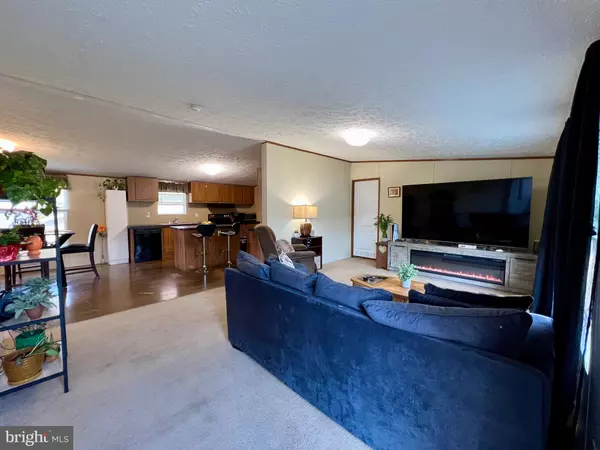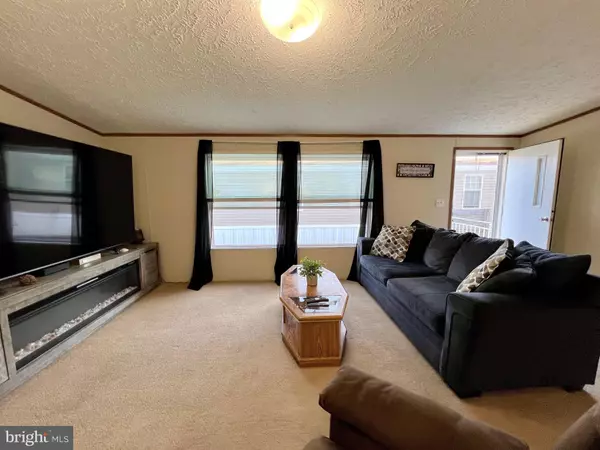4 Beds
2 Baths
1,872 SqFt
4 Beds
2 Baths
1,872 SqFt
Key Details
Property Type Manufactured Home
Sub Type Manufactured
Listing Status Active
Purchase Type For Sale
Square Footage 1,872 sqft
Price per Sqft $48
Subdivision Forest View Village
MLS Listing ID MDCC2014582
Style Ranch/Rambler
Bedrooms 4
Full Baths 2
HOA Y/N N
Abv Grd Liv Area 1,872
Originating Board BRIGHT
Year Built 2012
Tax Year 2024
Property Description
Step inside to a bright open-concept living area featuring vaulted ceilings and an abundance of natural light. The spacious eat-in kitchen, complete with an island, is perfect for hosting family meals or gatherings. Just steps away, the conveniently located laundry room makes everyday chores a breeze. It also provides extra storage space and access to the rear yard. Enjoy a versatile bonus area just off the kitchen—great for a kids' play area or even an additional lounge spot for casual entertainment.
The primary bedroom boasts an expansive ensuite bathroom, freshly painted for a nice, neutral feel. You'll love the HUGE walk-in closet, offering more than enough room for your wardrobe and storage needs. In fact, the storage throughout this home is fantastic—all bedrooms are generously sized and feature ample closet space, making this home perfect for large families or anyone needing lots of room to organize.
Outside, a small shed provides additional storage, perfect for outdoor equipment or seasonal items. The home is also ideally located, close to shopping and major highways for easy access to daily conveniences.
The ground rent covers trash, water, sewer, Maryland tax, flush tax, and snow removal, offering peace of mind and simplified living. (All potential buyers must be approved by the park.)
Hurry up and don't miss out on this rare 4 bedroom find—schedule a showing today to experience one of the largest homes in Forest View Village!
Location
State MD
County Cecil
Zoning R
Rooms
Main Level Bedrooms 4
Interior
Interior Features Bathroom - Soaking Tub, Bathroom - Tub Shower, Carpet, Dining Area, Entry Level Bedroom, Family Room Off Kitchen, Floor Plan - Open, Kitchen - Island, Primary Bath(s), Walk-in Closet(s), Other
Hot Water Electric
Cooling Central A/C
Flooring Carpet, Laminated
Equipment Dishwasher, Dryer, Exhaust Fan, Microwave, Refrigerator, Oven/Range - Electric, Washer, Water Heater
Appliance Dishwasher, Dryer, Exhaust Fan, Microwave, Refrigerator, Oven/Range - Electric, Washer, Water Heater
Heat Source Electric
Laundry Has Laundry, Main Floor, Dryer In Unit, Washer In Unit
Exterior
Garage Spaces 2.0
Water Access N
Roof Type Architectural Shingle
Accessibility None
Total Parking Spaces 2
Garage N
Building
Story 1
Sewer Public Sewer
Water Public
Architectural Style Ranch/Rambler
Level or Stories 1
Additional Building Above Grade
Structure Type Vaulted Ceilings
New Construction N
Schools
School District Cecil County Public Schools
Others
Pets Allowed Y
Senior Community No
Tax ID NO TAX RECORD
Ownership Ground Rent
SqFt Source Estimated
Acceptable Financing Cash, Other
Listing Terms Cash, Other
Financing Cash,Other
Special Listing Condition Standard
Pets Allowed Size/Weight Restriction

GET MORE INFORMATION
Agent






