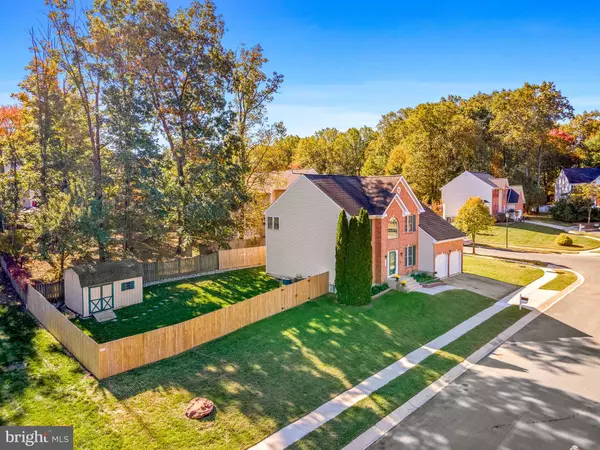
4 Beds
4 Baths
4,488 SqFt
4 Beds
4 Baths
4,488 SqFt
OPEN HOUSE
Sat Oct 26, 1:00pm - 3:00pm
Sun Oct 27, 1:00pm - 3:00pm
Key Details
Property Type Single Family Home
Sub Type Detached
Listing Status Coming Soon
Purchase Type For Sale
Square Footage 4,488 sqft
Price per Sqft $149
Subdivision Disney Estates
MLS Listing ID MDAA2096632
Style Colonial
Bedrooms 4
Full Baths 3
Half Baths 1
HOA Fees $370/ann
HOA Y/N Y
Abv Grd Liv Area 3,076
Originating Board BRIGHT
Year Built 1999
Annual Tax Amount $6,577
Tax Year 2024
Lot Size 10,000 Sqft
Acres 0.23
Property Description
You don't want to miss this one.
Location
State MD
County Anne Arundel
Zoning R5
Rooms
Other Rooms Primary Bedroom, Bedroom 2, Bedroom 3, Kitchen, Family Room, Foyer, Bedroom 1, Study, Storage Room
Basement Fully Finished
Interior
Interior Features Attic, Breakfast Area, Kitchen - Gourmet, Dining Area, Chair Railings, Crown Moldings, Window Treatments, Primary Bath(s), Bathroom - Stall Shower, Bathroom - Jetted Tub, Ceiling Fan(s), Family Room Off Kitchen, Kitchen - Table Space, Kitchen - Island, Wood Floors
Hot Water Natural Gas
Heating Heat Pump(s)
Cooling Central A/C
Flooring Ceramic Tile, Hardwood, Luxury Vinyl Plank
Equipment Dishwasher, Disposal, Oven - Wall, Refrigerator, Cooktop, Water Heater
Fireplace N
Appliance Dishwasher, Disposal, Oven - Wall, Refrigerator, Cooktop, Water Heater
Heat Source Natural Gas
Laundry Has Laundry, Hookup, Main Floor
Exterior
Exterior Feature Deck(s)
Garage Garage - Front Entry
Garage Spaces 2.0
Fence Wood
Waterfront N
Water Access N
Accessibility None
Porch Deck(s)
Parking Type Attached Garage, Driveway
Attached Garage 2
Total Parking Spaces 2
Garage Y
Building
Story 3
Foundation Block
Sewer Public Sewer
Water Public
Architectural Style Colonial
Level or Stories 3
Additional Building Above Grade, Below Grade
Structure Type Cathedral Ceilings,Dry Wall,High
New Construction N
Schools
Elementary Schools Jessup
Middle Schools Meade
High Schools Meade
School District Anne Arundel County Public Schools
Others
Senior Community No
Tax ID 020421190080133
Ownership Fee Simple
SqFt Source Assessor
Special Listing Condition Standard

GET MORE INFORMATION

Agent






