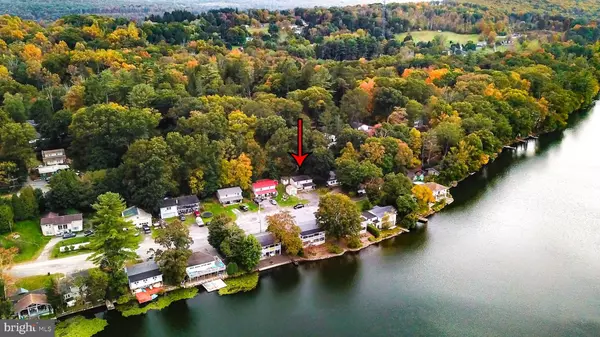
1 Bed
2 Baths
1,080 SqFt
1 Bed
2 Baths
1,080 SqFt
Key Details
Property Type Single Family Home
Sub Type Detached
Listing Status Active
Purchase Type For Sale
Square Footage 1,080 sqft
Price per Sqft $184
Subdivision Saylors Lake
MLS Listing ID PAMR2003994
Style Contemporary
Bedrooms 1
Full Baths 2
HOA Y/N N
Abv Grd Liv Area 1,080
Originating Board BRIGHT
Year Built 1970
Annual Tax Amount $2,663
Tax Year 2024
Lot Size 4,792 Sqft
Acres 0.11
Lot Dimensions 0.00 x 0.00
Property Description
Location
State PA
County Monroe
Area Hamilton Twp (13507)
Zoning C-1
Rooms
Other Rooms Living Room, Kitchen, Bedroom 1, Loft, Bathroom 2, Full Bath
Interior
Interior Features Dining Area, Kitchen - Eat-In, Walk-in Closet(s)
Hot Water None
Heating Baseboard - Electric
Cooling Ductless/Mini-Split
Flooring Vinyl, Wood
Equipment Dryer, Dishwasher, Microwave, Oven/Range - Electric, Refrigerator, Washer
Fireplace N
Appliance Dryer, Dishwasher, Microwave, Oven/Range - Electric, Refrigerator, Washer
Heat Source Electric
Exterior
Exterior Feature Balcony
Waterfront N
Water Access N
Roof Type Asphalt
Street Surface Paved
Accessibility None
Porch Balcony
Road Frontage Public
Parking Type Driveway, Off Street
Garage N
Building
Lot Description Irregular
Story 2
Foundation Slab
Sewer Public Sewer
Water Public
Architectural Style Contemporary
Level or Stories 2
Additional Building Above Grade, Below Grade
Structure Type Cathedral Ceilings
New Construction N
Schools
School District Stroudsburg Area
Others
Senior Community No
Tax ID 07-627709-26-4485
Ownership Fee Simple
SqFt Source Assessor
Acceptable Financing Cash, Conventional, FHA, USDA, VA
Listing Terms Cash, Conventional, FHA, USDA, VA
Financing Cash,Conventional,FHA,USDA,VA
Special Listing Condition Standard

GET MORE INFORMATION

Agent






