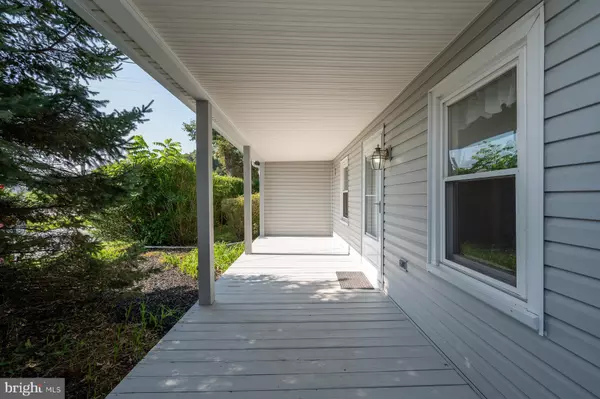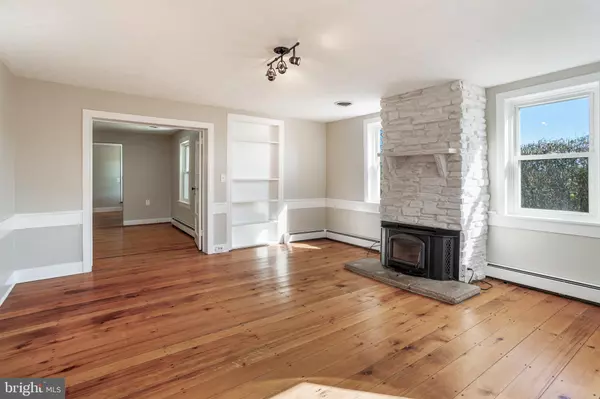
5 Beds
3 Baths
2,770 SqFt
5 Beds
3 Baths
2,770 SqFt
Key Details
Property Type Single Family Home
Sub Type Detached
Listing Status Coming Soon
Purchase Type For Sale
Square Footage 2,770 sqft
Price per Sqft $198
Subdivision None Available
MLS Listing ID MDCR2023262
Style Farmhouse/National Folk
Bedrooms 5
Full Baths 3
HOA Y/N N
Abv Grd Liv Area 2,770
Originating Board BRIGHT
Year Built 1900
Annual Tax Amount $4,571
Tax Year 2024
Lot Size 6.247 Acres
Acres 6.25
Property Description
This home has been meticulously updated over the years, with highlights including a freshly painted interior (2024), roof resealed in 2020 (5-year warranty), new hot water heater (2015), and replaced septic system (2015). The well pump was updated in 2019, and a spacious main-level bedroom with en-suite bath was added in 2017 (permitted). The kitchen was remodeled in 2015, along with the en-suite primary bath. Hardwood floors were refinished in 2019, and the A/C condenser was replaced in 2017.
Step inside to discover gleaming hardwood floors, custom woodwork, and modern amenities like stainless steel appliances and recessed lighting. The kitchen, complete with an adjacent breakfast room, is sure to become the heart of the home, featuring beautiful countertops, cabinets, a large island, farmhouse sink, and a cozy gas fireplace.
The main level boasts a spacious bedroom suite with an en-suite bath—ideal for an entry-level owner’s suite or in-law suite. Upstairs, you’ll find four generously sized bedrooms, including a primary suite with a walk-in closet and en-suite bath that features a soaking tub and glass-enclosed shower. The roomy attic offers additional potential for living space.
Outside, relax on one of the three covered porches and take in the serene views of the tree-lined acres, perfect for gardens, horses, or chickens. A detached garage/barn provides space for two cars and ample storage and workspace.
This exceptional property won't last long—schedule your tour today and make this charming farmhouse your new home!
Location
State MD
County Carroll
Zoning AGRIC
Rooms
Other Rooms Living Room, Dining Room, Primary Bedroom, Bedroom 2, Bedroom 3, Bedroom 4, Bedroom 5, Kitchen, Basement, Laundry, Mud Room, Attic, Primary Bathroom, Full Bath
Basement Other
Main Level Bedrooms 1
Interior
Interior Features Attic, Bathroom - Soaking Tub, Bathroom - Stall Shower, Bathroom - Walk-In Shower, Bathroom - Tub Shower, Breakfast Area, Built-Ins, Ceiling Fan(s), Chair Railings, Dining Area, Entry Level Bedroom, Kitchen - Eat-In, Kitchen - Gourmet, Kitchen - Island, Primary Bath(s), Recessed Lighting, Upgraded Countertops, Walk-in Closet(s), Wood Floors
Hot Water Electric
Heating Baseboard - Electric
Cooling Central A/C, Ductless/Mini-Split
Flooring Ceramic Tile, Hardwood
Fireplaces Number 2
Fireplaces Type Gas/Propane, Wood
Equipment Dishwasher, Dryer, Freezer, Oven/Range - Gas, Refrigerator, Six Burner Stove, Stainless Steel Appliances, Washer
Fireplace Y
Appliance Dishwasher, Dryer, Freezer, Oven/Range - Gas, Refrigerator, Six Burner Stove, Stainless Steel Appliances, Washer
Heat Source Oil
Laundry Main Floor
Exterior
Exterior Feature Patio(s), Porch(es)
Garage Garage - Front Entry
Garage Spaces 5.0
Fence Fully, Rear, Privacy
Waterfront N
Water Access N
View Panoramic, Pasture, Trees/Woods
Roof Type Metal
Accessibility Other
Porch Patio(s), Porch(es)
Parking Type Driveway, Detached Garage
Total Parking Spaces 5
Garage Y
Building
Lot Description Backs to Trees, Cleared, Level
Story 3
Foundation Permanent
Sewer Private Septic Tank
Water Well
Architectural Style Farmhouse/National Folk
Level or Stories 3
Additional Building Above Grade, Below Grade
New Construction N
Schools
Elementary Schools Taneytown
Middle Schools Northwest
High Schools Francis Scott Key Senior
School District Carroll County Public Schools
Others
Senior Community No
Tax ID 0701012142
Ownership Fee Simple
SqFt Source Assessor
Horse Property Y
Special Listing Condition Standard

GET MORE INFORMATION

Agent






