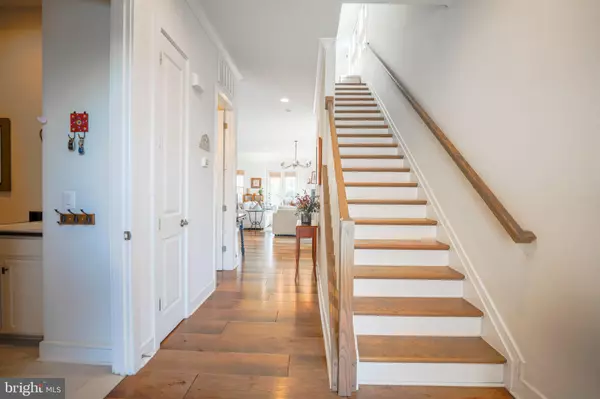
3 Beds
3 Baths
2,832 SqFt
3 Beds
3 Baths
2,832 SqFt
Key Details
Property Type Townhouse
Sub Type End of Row/Townhouse
Listing Status Under Contract
Purchase Type For Rent
Square Footage 2,832 sqft
Subdivision Birchwood At Brambleton
MLS Listing ID VALO2080226
Style Other
Bedrooms 3
Full Baths 2
Half Baths 1
HOA Y/N Y
Abv Grd Liv Area 2,832
Originating Board BRIGHT
Year Built 2021
Lot Size 4,792 Sqft
Acres 0.11
Property Description
This stunning 3 bedroom, 2.5 bathroom home offers breathtaking views of Birchwood Lake from every corner. The main level boasts an open floor plan with a gourmet kitchen, a cozy gas fireplace, and a convenient powder room. Step outside to a beautiful stone patio featuring a sitting wall, perfect for enjoying the tranquil lake setting.
The second level features a luxurious master suite with a private bathroom and walk-in closet, along with two additional spacious bedrooms and another full bath. Outdoor living is elevated with a spacious a roof terrace, providing even more opportunities to take in the gorgeous lake views. This home is the perfect retreat, blending elegance with the natural beauty of the lake.
Birchwood offers an impressive array of amenities, including a magnificent clubhouse, indoor and outdoor pools, demonstration kitchen, theater and game rooms, health and wellness facilities, art studio, golf simulator, social gathering areas, indoor and outdoor bars, biking and walking trails, pickleball and bocce ball courts, greenhouse and garden area, and a public fishing pier (catch and release only).
Conveniently located in the heart of Loudoun County, with easy access to primary commuter routes including Loudoun County Parkway, Rt. 50, the Dulles Greenway, and Dulles Toll Road. The nation's capital is only 25 miles away, and Dulles International Airport is just 4 miles away. To the west, the Blue Ridge Mountains and historic Middleburg, wineries, craft brewers, and endless outdoor adventures await.
Location
State VA
County Loudoun
Zoning PDAAAR
Rooms
Other Rooms Primary Bedroom, Bedroom 2, Bedroom 3, Laundry
Interior
Interior Features Bathroom - Walk-In Shower, Bathroom - Tub Shower, Built-Ins, Ceiling Fan(s), Crown Moldings, Floor Plan - Open, Kitchen - Gourmet, Kitchen - Island, Walk-in Closet(s), Wood Floors, Carpet
Hot Water Natural Gas
Heating Forced Air
Cooling Central A/C, Ceiling Fan(s)
Flooring Engineered Wood, Carpet, Ceramic Tile
Fireplaces Number 1
Fireplaces Type Gas/Propane
Equipment Built-In Microwave, Cooktop, Dishwasher, Disposal, ENERGY STAR Clothes Washer, Dryer, Oven - Wall, Refrigerator, Stainless Steel Appliances
Fireplace Y
Appliance Built-In Microwave, Cooktop, Dishwasher, Disposal, ENERGY STAR Clothes Washer, Dryer, Oven - Wall, Refrigerator, Stainless Steel Appliances
Heat Source Natural Gas
Laundry Upper Floor
Exterior
Exterior Feature Deck(s), Patio(s), Terrace
Garage Garage - Front Entry, Inside Access
Garage Spaces 4.0
Amenities Available Bike Trail, Club House, Common Grounds, Community Center, Exercise Room, Fitness Center, Jog/Walk Path, Lake, Meeting Room, Pool - Indoor, Pool - Outdoor, Recreational Center, Retirement Community, Swimming Pool, Tot Lots/Playground
Waterfront N
Water Access N
Accessibility None
Porch Deck(s), Patio(s), Terrace
Parking Type Attached Garage, Driveway
Attached Garage 2
Total Parking Spaces 4
Garage Y
Building
Story 2
Foundation Slab
Sewer Public Sewer
Water Public
Architectural Style Other
Level or Stories 2
Additional Building Above Grade, Below Grade
New Construction N
Schools
School District Loudoun County Public Schools
Others
Pets Allowed Y
HOA Fee Include Cable TV,Common Area Maintenance,Lawn Care Front,Lawn Care Rear,Lawn Maintenance,Pool(s),Recreation Facility,Snow Removal,Trash,High Speed Internet
Senior Community Yes
Age Restriction 55
Tax ID 160290506000
Ownership Other
SqFt Source Assessor
Miscellaneous Cable TV,Common Area Maintenance,Community Center,HOA/Condo Fee,Lawn Service,Snow Removal,Trash Removal,Grounds Maintenance
Horse Property N
Pets Description Case by Case Basis, Number Limit, Pet Addendum/Deposit

GET MORE INFORMATION

Agent






