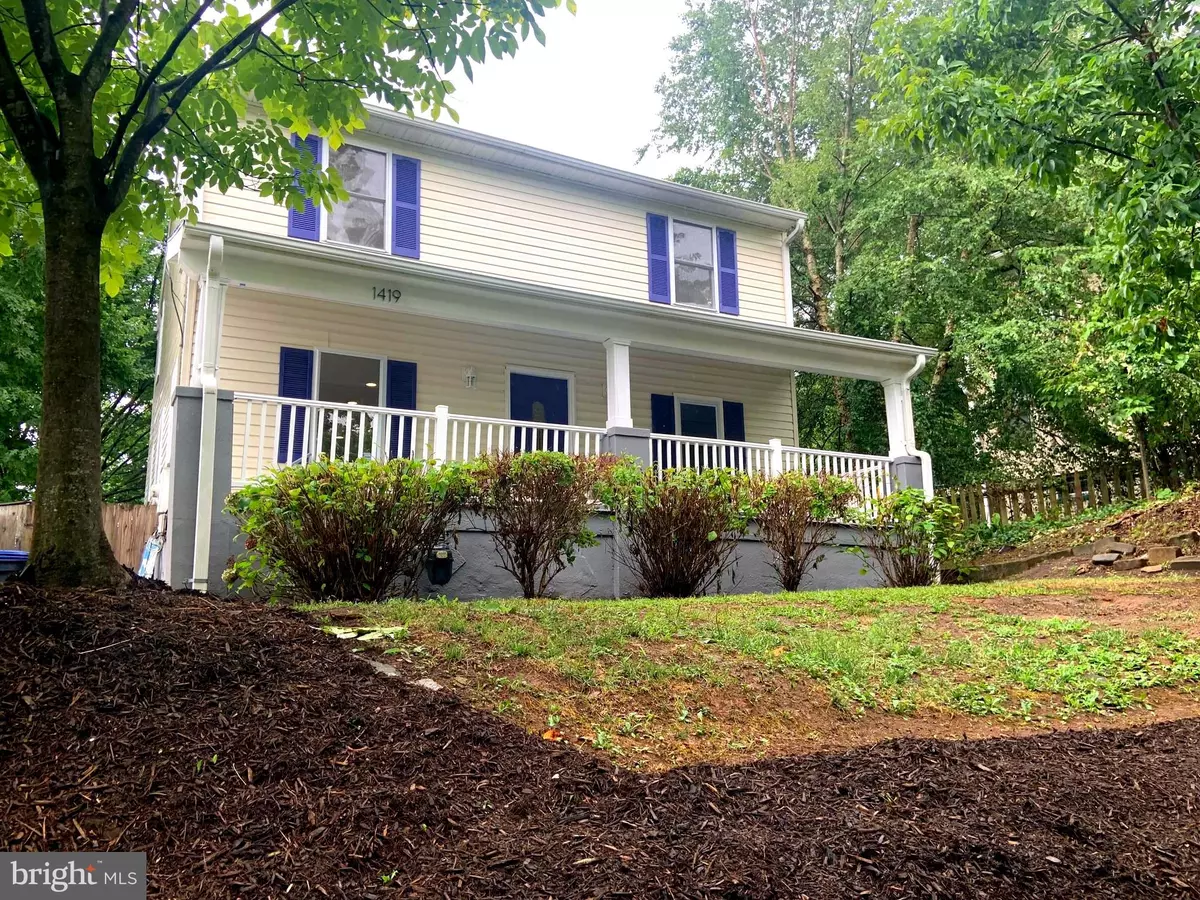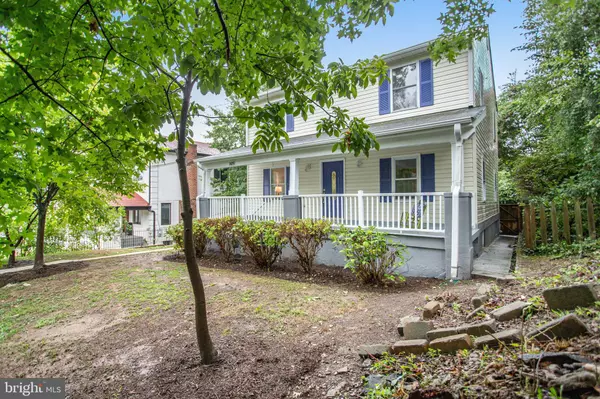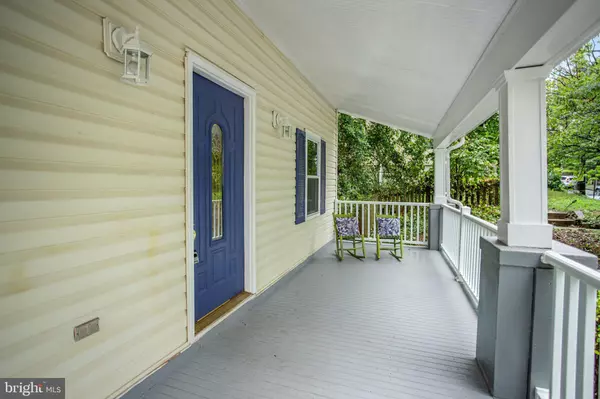4 Beds
3 Baths
2,610 SqFt
4 Beds
3 Baths
2,610 SqFt
Key Details
Property Type Single Family Home
Sub Type Detached
Listing Status Active
Purchase Type For Sale
Square Footage 2,610 sqft
Price per Sqft $360
Subdivision Brookland
MLS Listing ID DCDC2158548
Style Colonial
Bedrooms 4
Full Baths 2
Half Baths 1
HOA Y/N N
Abv Grd Liv Area 1,740
Originating Board BRIGHT
Year Built 1923
Annual Tax Amount $6,837
Tax Year 2024
Lot Size 6,113 Sqft
Acres 0.14
Property Description
This move-in ready home features 4 bedrooms, including a Primary En-Suite. The upper level has been updated with new vinyl flooring and a renovated hall bath. The main level showcases beautiful hardwood floors, a separate Dining Room, and a Family Room that opens to a kitchen with granite countertops, white cabinets, and stainless steel appliances. A convenient half bath and a versatile bonus room complete this level. Step outside to a brand-new front porch and a multi-level rear deck, perfect for relaxing or entertaining. The fully fenced backyard features a fire pit, creating an inviting space for gatherings and playtime. The Google Nest system ensures efficient climate control for central A/C and gas heating, providing comfort year-round. The walkout fully finished lower level offers tons of extra storage space and potential for additional rooms and includes a washer and dryer.
Prime Location: Convenience: Just five blocks to the Brookland-CUA Metro on the red line, this home offers easy access to public transportation. Buses are nearby, and dining and shopping options are just minutes away.
Local Attractions: Experience the renowned Monroe Street Market, open year-round, and explore Bunker Hill Park for outdoor recreation. Don't miss the Franciscan Monastery of the Holy Land in America, a popular spot for its beautiful gardens and candlelight concerts. This move-in ready home provides a wonderful blend of classic elegance and modern living, all in a vibrant community with a wealth of nearby amenities and attractions including fine dining within waking distance. Don't miss out on making this exceptional property your new home!
Location
State DC
County Washington
Zoning R
Rooms
Other Rooms Living Room, Dining Room, Primary Bedroom, Bedroom 2, Bedroom 4, Kitchen, Laundry, Other, Office, Bathroom 3, Primary Bathroom, Full Bath, Half Bath
Basement Sump Pump, Space For Rooms, Rear Entrance, Connecting Stairway, Full, Improved, Outside Entrance
Interior
Interior Features Family Room Off Kitchen, Floor Plan - Traditional, Formal/Separate Dining Room, Kitchen - Eat-In, Kitchen - Gourmet, Primary Bath(s), Recessed Lighting, Wood Floors
Hot Water Natural Gas
Heating Forced Air, Programmable Thermostat
Cooling Central A/C
Flooring Engineered Wood, Ceramic Tile, Concrete, Hardwood, Luxury Vinyl Plank
Equipment Built-In Microwave, Dishwasher, Disposal, Water Heater, Washer, Stainless Steel Appliances, Refrigerator, Oven/Range - Gas, Icemaker, Exhaust Fan, Dryer
Furnishings No
Fireplace N
Window Features Double Pane,Screens
Appliance Built-In Microwave, Dishwasher, Disposal, Water Heater, Washer, Stainless Steel Appliances, Refrigerator, Oven/Range - Gas, Icemaker, Exhaust Fan, Dryer
Heat Source Natural Gas
Laundry Basement
Exterior
Exterior Feature Deck(s), Porch(es)
Fence Wood, Rear, Privacy
Utilities Available Natural Gas Available, Sewer Available, Electric Available
Water Access N
Roof Type Shingle
Accessibility None
Porch Deck(s), Porch(es)
Garage N
Building
Lot Description Landscaping, Rear Yard
Story 3
Foundation Permanent
Sewer Public Sewer
Water Public
Architectural Style Colonial
Level or Stories 3
Additional Building Above Grade, Below Grade
New Construction N
Schools
School District District Of Columbia Public Schools
Others
Senior Community No
Tax ID 4011//0806
Ownership Fee Simple
SqFt Source Assessor
Security Features Smoke Detector
Acceptable Financing Cash, Conventional, FHA, VA
Listing Terms Cash, Conventional, FHA, VA
Financing Cash,Conventional,FHA,VA
Special Listing Condition Standard

GET MORE INFORMATION
Agent






