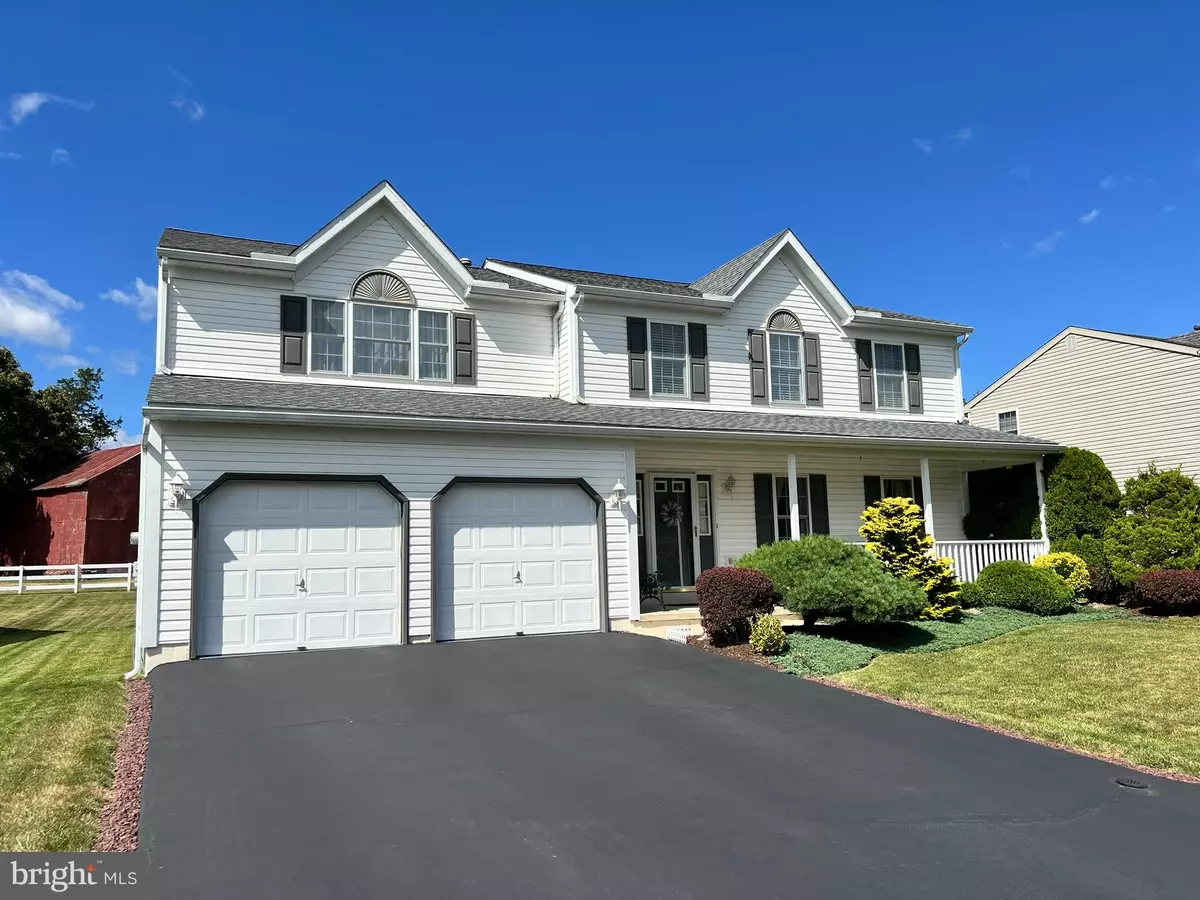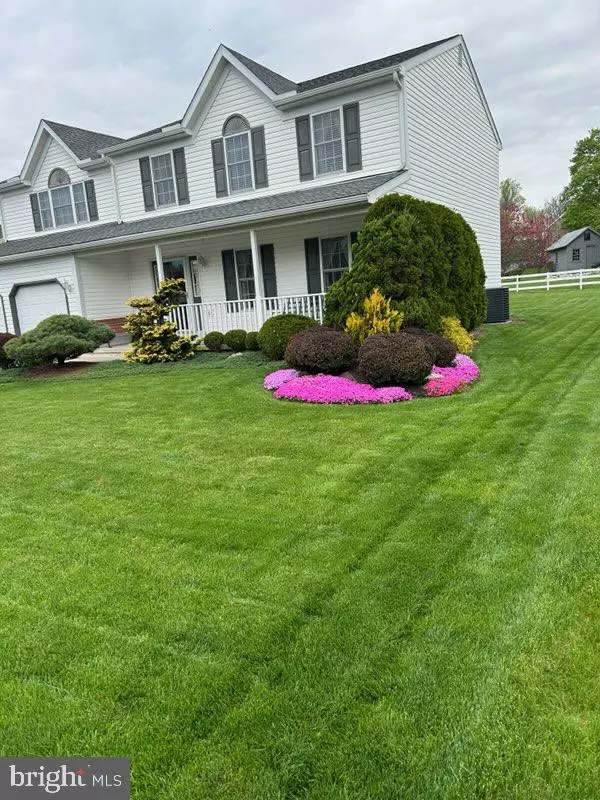
4 Beds
3 Baths
2,424 SqFt
4 Beds
3 Baths
2,424 SqFt
Key Details
Property Type Single Family Home
Sub Type Detached
Listing Status Pending
Purchase Type For Sale
Square Footage 2,424 sqft
Price per Sqft $174
Subdivision Valley Ridge
MLS Listing ID PABK2046776
Style Traditional
Bedrooms 4
Full Baths 2
Half Baths 1
HOA Y/N N
Abv Grd Liv Area 2,424
Originating Board BRIGHT
Year Built 1998
Annual Tax Amount $6,602
Tax Year 2024
Lot Size 8,712 Sqft
Acres 0.2
Lot Dimensions 0.00 x 0.00
Property Description
As you step inside, you'll notice the pristine condition this home was kept in. The main floor features a spacious and well lit kitchen with an island and plenty of counter and cabinet space. All appliances are included. The kitchen flows nicely into the family room, providing an open and spacious atmosphere. A formal dining room and a living room complete the main level. Upstairs, you'll find the huge master suite, complete with a private en-suite bathroom and a walk-in closet. Three additional well-sized bedrooms offer flexibility for family, guests, or a home office. A second full bath and a closet for a washer and dryer completes the second floor. The full basement also has washer and dryer hook ups and includes a work shop area and plenty of space for extra storage.
Outside, the property includes a beautifully landscaped yard, a covered front porch and a rear deck, ideal for outdoor gatherings. The attached two car garage provides extra storage space and parking. Also included is a storage shed. Some other key notes worth mentioning is the central A/C system was new in 2021 and a newer roof.
Location, location, location!!! This home is close to local amenities, shopping, and parks and just minutes to Rt. 422, 222, 176. It doesn't get more convenient than this! Don’t miss the opportunity to make this lovely house your new home.
Location
State PA
County Berks
Area Exeter Twp (10243)
Zoning RESIDENTIAL
Rooms
Other Rooms Living Room, Dining Room, Primary Bedroom, Bedroom 2, Bedroom 3, Bedroom 4, Kitchen, Family Room, Primary Bathroom, Full Bath, Half Bath
Basement Daylight, Full
Interior
Interior Features Ceiling Fan(s), Family Room Off Kitchen, Formal/Separate Dining Room, Kitchen - Eat-In, Kitchen - Island, Primary Bath(s), Bathroom - Stall Shower, Bathroom - Tub Shower, Walk-in Closet(s)
Hot Water Natural Gas
Heating Forced Air
Cooling Central A/C
Equipment Refrigerator, Dishwasher, Oven/Range - Gas, Washer, Dryer
Fireplace N
Appliance Refrigerator, Dishwasher, Oven/Range - Gas, Washer, Dryer
Heat Source Natural Gas
Exterior
Garage Garage - Front Entry, Garage Door Opener
Garage Spaces 2.0
Waterfront N
Water Access N
Accessibility None
Parking Type Attached Garage, Driveway, On Street
Attached Garage 2
Total Parking Spaces 2
Garage Y
Building
Story 2
Foundation Concrete Perimeter
Sewer Public Sewer
Water Public
Architectural Style Traditional
Level or Stories 2
Additional Building Above Grade, Below Grade
New Construction N
Schools
School District Exeter Township
Others
Senior Community No
Tax ID 43-5325-07-59-9270
Ownership Fee Simple
SqFt Source Assessor
Acceptable Financing Cash, Conventional, FHA, VA
Listing Terms Cash, Conventional, FHA, VA
Financing Cash,Conventional,FHA,VA
Special Listing Condition Standard

GET MORE INFORMATION

Agent






