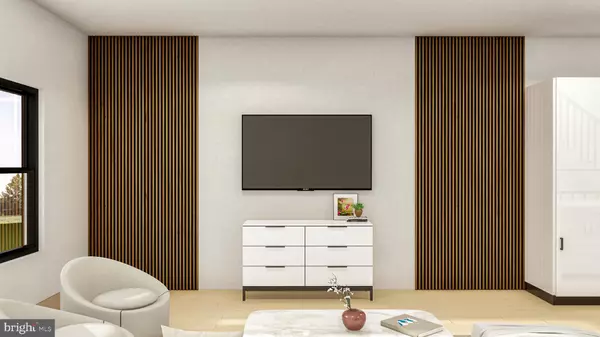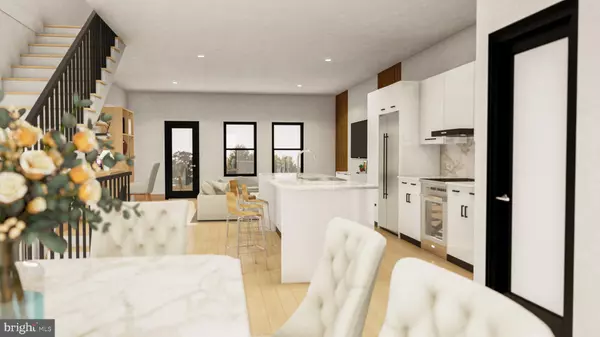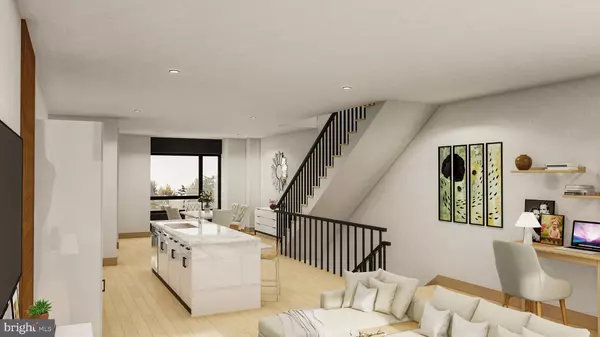5 Beds
4 Baths
2,794 SqFt
5 Beds
4 Baths
2,794 SqFt
Key Details
Property Type Townhouse
Sub Type End of Row/Townhouse
Listing Status Under Contract
Purchase Type For Sale
Square Footage 2,794 sqft
Price per Sqft $232
Subdivision Marshall Heights
MLS Listing ID DCDC2152668
Style Transitional
Bedrooms 5
Full Baths 3
Half Baths 1
HOA Y/N N
Abv Grd Liv Area 2,794
Originating Board BRIGHT
Year Built 2024
Annual Tax Amount $1,158
Tax Year 2024
Lot Size 2,000 Sqft
Acres 0.05
Property Description
Welcome to this brand-new townhome, featuring an attached Accessory Dwelling Unit (ADU) for versatile living options! With a total gross floor area of 2,794 SF, this spacious home includes 5 bedrooms, 3 full baths, and 1 half bath. The main dwelling spans the second and third floors, offering 3 bedrooms, 2 full baths, and 1 half bath. The open-concept layout features a gourmet kitchen, dining area, and a family room, perfect for modern living and entertaining. Step outside to the charming 8ft x 6ft deck on the second floor, complete with a spiral staircase. The first floor houses the ADU, which includes 2 bedrooms, 1 full bath, a living room, a dining area, and a fully equipped kitchen. This unit provides an excellent opportunity for rental income or accommodating extended family. Don't miss out on this unique property that combines luxury living with practical functionality. Schedule a tour today!
Location
State DC
County Washington
Zoning R-3
Rooms
Main Level Bedrooms 2
Interior
Interior Features 2nd Kitchen
Hot Water Electric
Heating Heat Pump(s)
Cooling Heat Pump(s)
Fireplace N
Heat Source Electric
Exterior
Water Access N
Accessibility None
Garage N
Building
Story 3
Foundation Concrete Perimeter
Sewer Public Sewer
Water Public
Architectural Style Transitional
Level or Stories 3
Additional Building Above Grade, Below Grade
New Construction Y
Schools
School District District Of Columbia Public Schools
Others
Senior Community No
Tax ID 5337//0022
Ownership Fee Simple
SqFt Source Assessor
Special Listing Condition Standard

GET MORE INFORMATION
Agent






