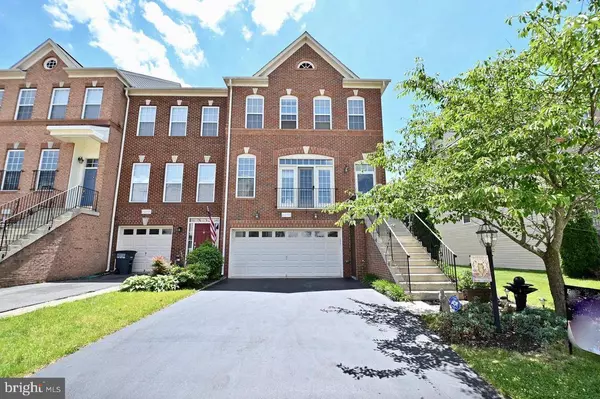
GALLERY
PROPERTY DETAIL
Key Details
Sold Price $733,0000.8%
Property Type Townhouse
Sub Type End of Row/Townhouse
Listing Status Sold
Purchase Type For Sale
Square Footage 2, 928 sqft
Price per Sqft $250
Subdivision Stone Ridge
MLS Listing ID VALO2098268
Sold Date 08/14/25
Style Other
Bedrooms 4
Full Baths 3
Half Baths 1
HOA Fees $110/mo
HOA Y/N Y
Abv Grd Liv Area 2,928
Year Built 2007
Available Date 2025-07-09
Annual Tax Amount $5,848
Tax Year 2025
Lot Size 3,049 Sqft
Acres 0.07
Property Sub-Type End of Row/Townhouse
Source BRIGHT
Location
State VA
County Loudoun
Zoning PDH4
Rooms
Other Rooms Living Room, Dining Room, Primary Bedroom, Bedroom 2, Bedroom 3, Bedroom 4, Kitchen, Game Room, Family Room, Foyer, Sun/Florida Room, Laundry, Other
Basement Walkout Level, Windows, Connecting Stairway, Outside Entrance, Rear Entrance
Building
Lot Description Backs to Trees, Premium
Story 3.5
Foundation Concrete Perimeter
Above Ground Finished SqFt 2928
Sewer Public Sewer
Water Public
Architectural Style Other
Level or Stories 3.5
Additional Building Above Grade
Structure Type 9'+ Ceilings,Vaulted Ceilings
New Construction N
Interior
Interior Features Family Room Off Kitchen, Breakfast Area, Kitchen - Island, Kitchen - Table Space, Dining Area, Kitchen - Eat-In, Primary Bath(s), Chair Railings, Crown Moldings, Upgraded Countertops, Window Treatments, Wood Floors, Recessed Lighting, Floor Plan - Open
Hot Water Natural Gas
Heating Forced Air
Cooling Ceiling Fan(s), Central A/C
Flooring Hardwood, Carpet
Fireplaces Number 1
Fireplaces Type Gas/Propane, Mantel(s)
Equipment Cooktop, Dishwasher, Disposal, Icemaker, Oven - Wall, Refrigerator, Microwave, Oven - Single, Washer, Dryer
Fireplace Y
Window Features Palladian
Appliance Cooktop, Dishwasher, Disposal, Icemaker, Oven - Wall, Refrigerator, Microwave, Oven - Single, Washer, Dryer
Heat Source Natural Gas
Exterior
Exterior Feature Deck(s), Patio(s)
Parking Features Garage - Front Entry, Garage Door Opener
Garage Spaces 2.0
Fence Rear
Amenities Available Community Center, Day Care, Exercise Room, Jog/Walk Path, Lake, Pool - Outdoor, Tennis Courts, Tot Lots/Playground, Transportation Service
Water Access N
Roof Type Asphalt
Accessibility None
Porch Deck(s), Patio(s)
Attached Garage 2
Total Parking Spaces 2
Garage Y
Schools
School District Loudoun County Public Schools
Others
Pets Allowed Y
HOA Fee Include Pool(s),Snow Removal,Trash
Senior Community No
Tax ID 205171650000
Ownership Fee Simple
SqFt Source 2928
Acceptable Financing Cash, Conventional, FHA, VA
Listing Terms Cash, Conventional, FHA, VA
Financing Cash,Conventional,FHA,VA
Special Listing Condition Standard
Pets Allowed No Pet Restrictions
SIMILAR HOMES FOR SALE
Check for similar Townhouses at price around $733,000 in Aldie,VA

Pending
$765,000
25771 DOUBLE BRIDLE TER, Aldie, VA 20105
Listed by Samson Properties3 Beds 3 Baths 2,826 SqFt
Active
$915,000
25184 CRESTED WHEAT DR, Aldie, VA 20105
Listed by eXp Realty LLC5 Beds 5 Baths 4,718 SqFt
Pending
$745,900
25367 PEACEFUL TER, Aldie, VA 20105
Listed by Pearson Smith Realty, LLC3 Beds 4 Baths 2,858 SqFt
CONTACT


